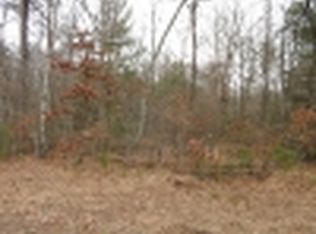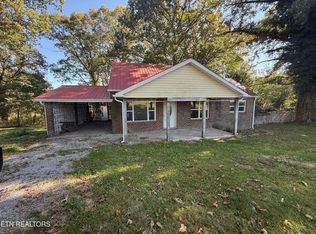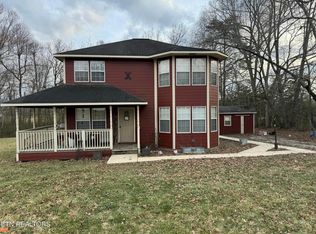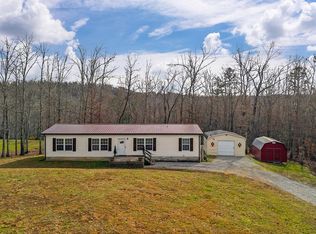Classic country living at its best! This Tennessee stone home sits on a beautiful 1.2-acre setting surrounded by rolling hay fields and peaceful woodlands. A circle driveway,framed by seasonal shrubs and flowers Inside, you'll find a warm blend of elegance and country character. The eat-in kitchen w/ tile countertops, a breakfast bar, and Also, Formal dining and living areas boast vaulted ceilings with open beam accents, perfect for cozy evenings or hosting family get-togethers. With 3 spacious bedrooms, the primary suite includes a private sitting area — ideal for a reading nook, media space, or your personal retreat. Two versatile great rooms offer endless possibilities: a home library, TV room, hobby space, or extra sleeping quarters. Open porches and a covered stone patio overlooking the in-ground pool, perfect for lazy summer afternoons spent with family & friends. NOTE: Want more acreage? 27+acres of open grassland, some woodland, across the street can be purchased with home,
For sale
Price cut: $30.9K (12/29)
$219,000
1039 Old Martha Washington Rd, Clarkrange, TN 38553
3beds
2,395sqft
Est.:
Site Built
Built in 1969
1.2 Acres Lot
$-- Zestimate®
$91/sqft
$-- HOA
What's special
Seasonal shrubs and flowersOpen porchesCircle drivewayTennessee stone homeIn-ground poolBreakfast barTile countertops
- 230 days |
- 378 |
- 26 |
Zillow last checked: 8 hours ago
Listing updated: December 29, 2025 at 02:03pm
Listed by:
Janice Hamby,
Third Tennessee Realty & Associates LLC 866-766-4173
Source: UCMLS,MLS#: 236558
Tour with a local agent
Facts & features
Interior
Bedrooms & bathrooms
- Bedrooms: 3
- Bathrooms: 2
- Full bathrooms: 2
- Main level bedrooms: 2
Primary bedroom
- Level: Main
- Area: 190.17
- Dimensions: 13.58 x 14
Bedroom 2
- Level: Main
- Area: 161
- Dimensions: 14 x 11.5
Dining room
- Level: Main
- Area: 115.88
- Dimensions: 8.58 x 13.5
Family room
- Level: Main
- Area: 393.33
- Dimensions: 16 x 24.58
Kitchen
- Level: Main
- Area: 160
- Dimensions: 13.33 x 12
Living room
- Level: Main
- Area: 192.38
- Dimensions: 13.5 x 14.25
Heating
- Propane, Central
Cooling
- Central Air
Appliances
- Included: Dishwasher, Refrigerator, Electric Range, Washer, Dryer, Electric Water Heater
- Laundry: Main Level
Features
- Ceiling Fan(s), Vaulted Ceiling(s), Walk-In Closet(s)
- Windows: Double Pane Windows, Blinds
- Basement: Crawl Space
- Number of fireplaces: 1
- Fireplace features: One, Living Room
Interior area
- Total structure area: 2,395
- Total interior livable area: 2,395 sqft
Video & virtual tour
Property
Parking
- Parking features: None
Features
- Levels: One
- Patio & porch: Covered, Patio, Deck
- Exterior features: Garden
- Pool features: In Ground
- Fencing: Fenced
Lot
- Size: 1.2 Acres
- Dimensions: 1.2ac
- Features: Cleared, Trees
Details
- Parcel number: 18.00
Construction
Type & style
- Home type: SingleFamily
- Property subtype: Site Built
Materials
- Stone, Other, Frame
- Roof: Metal
Condition
- Year built: 1969
Utilities & green energy
- Electric: Circuit Breakers
- Sewer: Septic Tank
- Water: Public
- Utilities for property: Natural Gas Connected, Propane
Community & HOA
Community
- Security: Security System
- Subdivision: None
HOA
- Has HOA: No
Location
- Region: Clarkrange
Financial & listing details
- Price per square foot: $91/sqft
- Annual tax amount: $528
- Date on market: 5/14/2025
- Road surface type: Paved
Estimated market value
Not available
Estimated sales range
Not available
$1,580/mo
Price history
Price history
| Date | Event | Price |
|---|---|---|
| 12/29/2025 | Listed for sale | $219,000-12.4%$91/sqft |
Source: | ||
| 10/16/2025 | Contingent | $249,900$104/sqft |
Source: | ||
| 10/16/2025 | Pending sale | $249,900$104/sqft |
Source: | ||
| 9/30/2025 | Listed for sale | $249,900$104/sqft |
Source: | ||
| 9/26/2025 | Contingent | $249,900$104/sqft |
Source: | ||
Public tax history
Public tax history
Tax history is unavailable.BuyAbility℠ payment
Est. payment
$1,224/mo
Principal & interest
$1085
Home insurance
$77
Property taxes
$62
Climate risks
Neighborhood: 38553
Nearby schools
GreatSchools rating
- 4/10South Fentress Elementary SchoolGrades: PK-8Distance: 3.1 mi
- 7/10Clarkrange High SchoolGrades: 9-12Distance: 2.5 mi
- 6/10Allardt Elementary SchoolGrades: PK-8Distance: 14.4 mi
- Loading
- Loading







