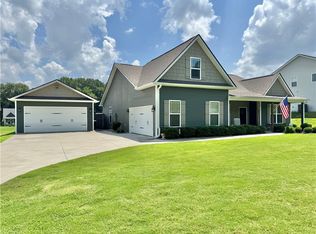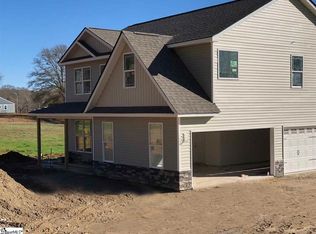Sold for $419,000
$419,000
1039 Old Bethlehem School Rd, Pickens, SC 29671
4beds
2,260sqft
Single Family Residence
Built in 2019
0.65 Acres Lot
$435,200 Zestimate®
$185/sqft
$2,239 Estimated rent
Home value
$435,200
$370,000 - $514,000
$2,239/mo
Zestimate® history
Loading...
Owner options
Explore your selling options
What's special
Welcome to 1039 Old Bethlehem School Road, located in the community of Bethlehem Commons. This 4 bedroom, 3 bathroom open floor plan home has a 2 car attached garage PLUS 2 car detached garage sits on a 0.65 acre lot! The main living area features a vaulted ceiling and fieldstone fireplace with raised hearth, open to the kitchen and dining space. Eat-in kitchen with large center island, granite countertops, and stainless steel appliances. 9’ ceilings throughout the main floor. Primary suite on main with separate vanities, shower, garden tub, and walk-in closet. Two additional bedrooms and full bathroom are also on the main floor, plus walk-in laundry. The second level features a fourth bedroom with ensuite bathroom that could also be used as a bonus space or home office. Outside you’ll find a covered patio, spanning the length of the home and spacious yard with wood privacy fence. SCHEDULE YOUR SHOWING TODAY!
Zillow last checked: 8 hours ago
Listing updated: October 09, 2024 at 07:13am
Listed by:
Michael McGreevey 864-704-7566,
Herlong Sotheby's International
Bought with:
Daniel Sanders, 99436
Keller Williams Clemson
Source: WUMLS,MLS#: 20276000 Originating MLS: Western Upstate Association of Realtors
Originating MLS: Western Upstate Association of Realtors
Facts & features
Interior
Bedrooms & bathrooms
- Bedrooms: 4
- Bathrooms: 3
- Full bathrooms: 3
- Main level bathrooms: 2
- Main level bedrooms: 3
Primary bedroom
- Level: Main
- Dimensions: 16x19
Bedroom 2
- Level: Main
- Dimensions: 13x12
Bedroom 3
- Level: Main
- Dimensions: 11x13
Bedroom 4
- Level: Upper
- Dimensions: 15x17
Primary bathroom
- Level: Main
- Dimensions: 12x14
Dining room
- Level: Main
- Dimensions: 13x11
Kitchen
- Level: Main
- Dimensions: 13x11
Laundry
- Level: Main
- Dimensions: 6x8
Living room
- Level: Main
- Dimensions: 18x19
Heating
- Central, Electric, Forced Air
Cooling
- Central Air, Electric, Forced Air
Appliances
- Included: Dishwasher, Electric Oven, Electric Range, Disposal, Microwave
- Laundry: Electric Dryer Hookup
Features
- Ceiling Fan(s), Cathedral Ceiling(s), Dual Sinks, Fireplace, Granite Counters, Garden Tub/Roman Tub, High Ceilings, Bath in Primary Bedroom, Main Level Primary, Smooth Ceilings, Separate Shower, Walk-In Closet(s), Breakfast Area
- Flooring: Carpet, Luxury Vinyl, Luxury VinylPlank
- Windows: Tilt-In Windows
- Basement: None
- Has fireplace: Yes
- Fireplace features: Gas Log
Interior area
- Total interior livable area: 2,260 sqft
- Finished area above ground: 2,260
- Finished area below ground: 0
Property
Parking
- Total spaces: 4
- Parking features: Attached, Detached, Garage, Driveway, Other
- Attached garage spaces: 4
Features
- Levels: One and One Half
- Patio & porch: Front Porch, Patio, Porch
- Exterior features: Fence, Porch, Patio
- Fencing: Yard Fenced
Lot
- Size: 0.65 Acres
- Features: Level, Outside City Limits, Subdivision, Sloped
Details
- Parcel number: 418020909746
Construction
Type & style
- Home type: SingleFamily
- Architectural style: Traditional
- Property subtype: Single Family Residence
Materials
- Stone, Vinyl Siding
- Foundation: Slab
- Roof: Architectural,Shingle
Condition
- Year built: 2019
Details
- Builder name: Distinguished Design
Utilities & green energy
- Sewer: Septic Tank
- Water: Public
- Utilities for property: Underground Utilities
Community & neighborhood
Security
- Security features: Smoke Detector(s)
Location
- Region: Pickens
- Subdivision: Old Bethlehem Commons
HOA & financial
HOA
- Has HOA: Yes
- HOA fee: $200 annually
Other
Other facts
- Listing agreement: Exclusive Right To Sell
Price history
| Date | Event | Price |
|---|---|---|
| 7/8/2024 | Sold | $419,000-0.2%$185/sqft |
Source: | ||
| 6/14/2024 | Contingent | $419,671$186/sqft |
Source: | ||
| 6/5/2024 | Listed for sale | $419,671+14.4%$186/sqft |
Source: | ||
| 6/3/2022 | Sold | $367,000+1.9%$162/sqft |
Source: | ||
| 5/8/2022 | Pending sale | $360,000$159/sqft |
Source: | ||
Public tax history
| Year | Property taxes | Tax assessment |
|---|---|---|
| 2024 | $3,827 -27.5% | $14,680 -33.3% |
| 2023 | $5,276 +284.9% | $22,020 +93.8% |
| 2022 | $1,371 +7.1% | $11,360 |
Find assessor info on the county website
Neighborhood: 29671
Nearby schools
GreatSchools rating
- 7/10Pickens Elementary SchoolGrades: PK-5Distance: 1.9 mi
- 6/10Pickens Middle SchoolGrades: 6-8Distance: 2.8 mi
- 6/10Pickens High SchoolGrades: 9-12Distance: 4.2 mi
Schools provided by the listing agent
- Elementary: Pickens Elem
- Middle: Pickens Middle
- High: Pickens High
Source: WUMLS. This data may not be complete. We recommend contacting the local school district to confirm school assignments for this home.

Get pre-qualified for a loan
At Zillow Home Loans, we can pre-qualify you in as little as 5 minutes with no impact to your credit score.An equal housing lender. NMLS #10287.

