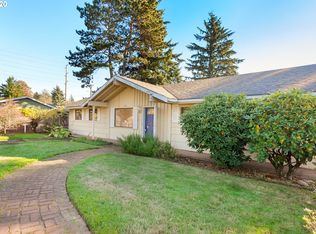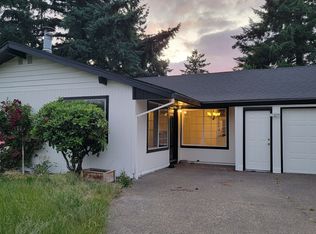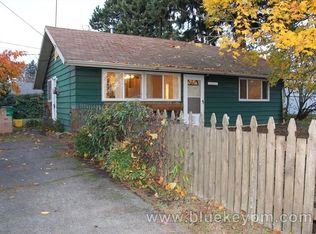Charming ranch remodel on large corner lot in highly sought-after NE Portland neighborhood. Recently updated kitchen and bathroom. Loaded w/natural light. Slider off dining room to large patio, perfect for BBQ! Newer water heater (2016) and Milguard windows. 2-car garage and RV parking. Prime location 15 min to downtown or PDX airport. Easy access to freeways and bus line. Close to parks, Glendoveer golf course, shopping, and dining.
This property is off market, which means it's not currently listed for sale or rent on Zillow. This may be different from what's available on other websites or public sources.


