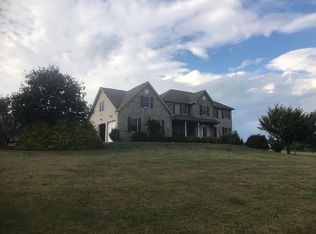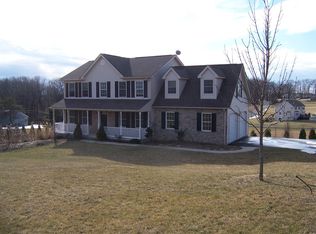Sold for $545,000
$545,000
1039 Mill Rd, Pen Argyl, PA 18072
4beds
2,863sqft
Single Family Residence
Built in 2005
1.5 Acres Lot
$587,900 Zestimate®
$190/sqft
$2,867 Estimated rent
Home value
$587,900
$541,000 - $641,000
$2,867/mo
Zestimate® history
Loading...
Owner options
Explore your selling options
What's special
Welcome to 1039 Mill Rd in the beautiful Pen Argyl, PA! This spacious 4-bedroom, 2.5-bathroom gem boasts a flex room that can be used as an additional bedroom or office space, perfect for your growing family or remote work needs. The custom cabinets, and granite countertops in the kitchen add a touch of luxury, while the living room featuring a cozy gas fireplace creates a warm ambiance. You'll love the HGTV-style showers in the bathrooms, adding a modern flair to your daily routine. The huge walkout basement offers a family room, office space, and workout area, providing ample room for entertainment and productivity. Step outside to your private oasis with an above-ground pool, ideal for summer gatherings. Situated on a 1.5+ acre lot, this home offers beautiful views and convenient access to highways and shopping centers. Don't miss out on this opportunity to own a piece of paradise!
Zillow last checked: 8 hours ago
Listing updated: July 19, 2024 at 09:09am
Listed by:
Zack Nebbaki 484-707-8440,
EXP Realty LLC
Bought with:
Sophia Frederick, RS122705A
HowardHanna TheFrederickGroup
Source: GLVR,MLS#: 735526 Originating MLS: Lehigh Valley MLS
Originating MLS: Lehigh Valley MLS
Facts & features
Interior
Bedrooms & bathrooms
- Bedrooms: 4
- Bathrooms: 3
- Full bathrooms: 2
- 1/2 bathrooms: 1
Heating
- Forced Air, Gas, Propane
Cooling
- Central Air
Appliances
- Included: Dishwasher, ENERGY STAR Qualified Appliances, Electric Dryer, Electric Oven, Electric Range, Electric Water Heater, Microwave, Refrigerator, Water Softener Owned, Washer
- Laundry: Electric Dryer Hookup, Main Level
Features
- Attic, Dining Area, Entrance Foyer, Eat-in Kitchen, Home Office, Jetted Tub, Kitchen Island, Family Room Main Level, Storage, Vaulted Ceiling(s), Walk-In Closet(s), Wired for Data
- Flooring: Carpet, Ceramic Tile, Luxury Vinyl, Luxury VinylPlank
- Windows: Screens
- Basement: Partially Finished,Walk-Out Access,Rec/Family Area
- Has fireplace: Yes
- Fireplace features: Family Room
Interior area
- Total interior livable area: 2,863 sqft
- Finished area above ground: 2,363
- Finished area below ground: 500
Property
Parking
- Total spaces: 2
- Parking features: Attached, Driveway, Garage, Garage Door Opener
- Attached garage spaces: 2
- Has uncovered spaces: Yes
Features
- Stories: 2
- Patio & porch: Deck, Patio, Porch
- Exterior features: Deck, Pool, Porch, Patio, Shed, Propane Tank - Leased
- Has private pool: Yes
- Pool features: Above Ground
- Has spa: Yes
- Has view: Yes
- View description: Hills, Panoramic
Lot
- Size: 1.50 Acres
- Features: Views
Details
- Additional structures: Shed(s)
- Parcel number: F8 8 3D 0626
- Zoning: FF-FARM AND FOREST
- Special conditions: None
Construction
Type & style
- Home type: SingleFamily
- Architectural style: Colonial
- Property subtype: Single Family Residence
Materials
- Brick, Stone Veneer, Vinyl Siding
- Roof: Asphalt,Fiberglass
Condition
- Year built: 2005
Utilities & green energy
- Electric: 200+ Amp Service, Circuit Breakers
- Sewer: Septic Tank
- Water: Well
Green energy
- Energy efficient items: Appliances
Community & neighborhood
Location
- Region: Pen Argyl
- Subdivision: The Meadows At Plainfield Twp N
Other
Other facts
- Listing terms: Cash,Conventional,FHA,VA Loan
- Ownership type: Fee Simple
Price history
| Date | Event | Price |
|---|---|---|
| 7/19/2024 | Sold | $545,000-0.9%$190/sqft |
Source: | ||
| 5/4/2024 | Pending sale | $549,899$192/sqft |
Source: | ||
| 4/18/2024 | Price change | $549,8990%$192/sqft |
Source: | ||
| 4/5/2024 | Listed for sale | $549,900$192/sqft |
Source: | ||
Public tax history
| Year | Property taxes | Tax assessment |
|---|---|---|
| 2025 | $7,887 +2.3% | $102,300 |
| 2024 | $7,709 | $102,300 |
| 2023 | $7,709 +0.7% | $102,300 |
Find assessor info on the county website
Neighborhood: 18072
Nearby schools
GreatSchools rating
- 5/10Wind Gap Middle SchoolGrades: 4-8Distance: 1.8 mi
- 6/10Pen Argyl Area High SchoolGrades: 9-12Distance: 2.3 mi
- 6/10Plainfield El SchoolGrades: K-3Distance: 3.8 mi
Schools provided by the listing agent
- District: Pen Argyl
Source: GLVR. This data may not be complete. We recommend contacting the local school district to confirm school assignments for this home.
Get a cash offer in 3 minutes
Find out how much your home could sell for in as little as 3 minutes with a no-obligation cash offer.
Estimated market value$587,900
Get a cash offer in 3 minutes
Find out how much your home could sell for in as little as 3 minutes with a no-obligation cash offer.
Estimated market value
$587,900

