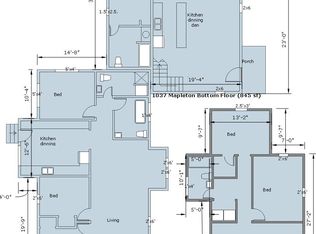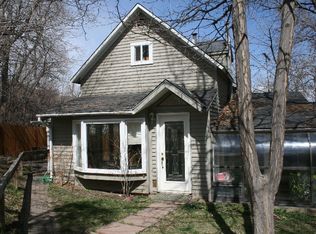Sold for $1,700,000 on 07/27/23
$1,700,000
1039 Mapleton Ave, Boulder, CO 80304
4beds
2,392sqft
Residential-Detached, Residential
Built in 1903
0.41 Acres Lot
$2,278,200 Zestimate®
$711/sqft
$5,167 Estimated rent
Home value
$2,278,200
$1.98M - $2.64M
$5,167/mo
Zestimate® history
Loading...
Owner options
Explore your selling options
What's special
Timeless charm sets the mood for this treasured Queen Anne Victorian residence. Situated on a sprawling 0.4-acre lot near Pearl Street, Downtown Boulder and Mt. Sanitas trailhead, this home offers a radiant canvas for reimagination near all that Boulder has to offer. Original craftsmanship comes forth through handcrafted woodwork, ornate hardware, a custom-cut stone foundation, stained glass turret and a wraparound porch that ushers residents inward. Classic trim and casing intersect with warm hardwood in the main floor, where a fireplace, generous built-ins and a study with sunroom access unfurl. The upper-level bedrooms sit beneath angled ceilings, each with their own distinct character and natural light. Exposed stonework creates a focal point in a flexible lower level with a laundry area. Outside, residents are transported to a storybook setting with a tiered backyard complete with a creek. Buyers to verify the possibility of a double lot through the City of Boulder's parameters.
Zillow last checked: 8 hours ago
Listing updated: August 01, 2024 at 11:46pm
Listed by:
Candace Newlove-Marrs 303-876-1073,
milehimodern - Boulder
Bought with:
Jay Hebb
LATITUDE40 Real Estate Group
Source: IRES,MLS#: 984805
Facts & features
Interior
Bedrooms & bathrooms
- Bedrooms: 4
- Bathrooms: 3
- Full bathrooms: 1
- 3/4 bathrooms: 1
- 1/2 bathrooms: 1
- Main level bedrooms: 1
Primary bedroom
- Area: 168
- Dimensions: 12 x 14
Bedroom 2
- Area: 120
- Dimensions: 10 x 12
Bedroom 3
- Area: 168
- Dimensions: 12 x 14
Bedroom 4
- Area: 154
- Dimensions: 14 x 11
Dining room
- Area: 165
- Dimensions: 11 x 15
Family room
- Area: 180
- Dimensions: 12 x 15
Kitchen
- Area: 120
- Dimensions: 10 x 12
Living room
- Area: 192
- Dimensions: 12 x 16
Heating
- Forced Air, Wood Stove, 2 or More Heat Sources
Appliances
- Included: Self Cleaning Oven, Dishwasher, Refrigerator
- Laundry: In Basement
Features
- High Speed Internet, Separate Dining Room, Cathedral/Vaulted Ceilings, Stain/Natural Trim, Walk-In Closet(s), Loft, High Ceilings, Sunroom, Walk-in Closet, 9ft+ Ceilings
- Flooring: Wood, Wood Floors, Tile
- Doors: French Doors
- Windows: Window Coverings, Wood Frames, Bay Window(s), Sunroom, Wood Windows, Bay or Bow Window
- Basement: Partial,Partially Finished
- Has fireplace: Yes
- Fireplace features: Insert, Living Room
Interior area
- Total structure area: 2,392
- Total interior livable area: 2,392 sqft
- Finished area above ground: 1,912
- Finished area below ground: 480
Property
Parking
- Total spaces: 1
- Parking features: Garage
- Garage spaces: 1
- Details: Garage Type: Detached
Features
- Levels: Tri-Level
- Stories: 3
- Patio & porch: Deck, Enclosed
- Has view: Yes
- View description: Hills
- Waterfront features: Abuts Stream/Creek/River
Lot
- Size: 0.41 Acres
- Features: Rolling Slope, Abuts Ditch, Within City Limits
Details
- Additional structures: Storage
- Parcel number: R0005659
- Zoning: RES
- Special conditions: Private Owner
Construction
Type & style
- Home type: SingleFamily
- Architectural style: Victorian
- Property subtype: Residential-Detached, Residential
Materials
- Wood/Frame, Stone, Other
- Roof: Composition
Condition
- Not New, Previously Owned
- New construction: No
- Year built: 1903
Utilities & green energy
- Electric: Electric
- Gas: Natural Gas
- Sewer: City Sewer
- Water: City Water, Boulder Water
- Utilities for property: Natural Gas Available, Electricity Available
Community & neighborhood
Location
- Region: Boulder
- Subdivision: Mapleton Hill
Other
Other facts
- Listing terms: Cash,Conventional
- Road surface type: Paved, Asphalt
Price history
| Date | Event | Price |
|---|---|---|
| 7/27/2023 | Sold | $1,700,000-32%$711/sqft |
Source: | ||
| 6/2/2023 | Price change | $2,500,000-3.8%$1,045/sqft |
Source: | ||
| 4/5/2023 | Listed for sale | $2,600,000$1,087/sqft |
Source: | ||
| 10/6/2022 | Listing removed | -- |
Source: | ||
| 7/11/2022 | Price change | $2,600,000-21.2%$1,087/sqft |
Source: | ||
Public tax history
| Year | Property taxes | Tax assessment |
|---|---|---|
| 2024 | $14,726 +11.1% | $180,907 -1% |
| 2023 | $13,254 +4.9% | $182,662 +22% |
| 2022 | $12,639 +10.4% | $149,676 -2.8% |
Find assessor info on the county website
Neighborhood: Mapleton Hill
Nearby schools
GreatSchools rating
- 8/10Whittier Elementary SchoolGrades: K-5Distance: 0.7 mi
- 5/10Casey Middle SchoolGrades: 6-8Distance: 0.2 mi
- 10/10Boulder High SchoolGrades: 9-12Distance: 0.7 mi
Schools provided by the listing agent
- Elementary: Whittier
- Middle: Casey
- High: Boulder
Source: IRES. This data may not be complete. We recommend contacting the local school district to confirm school assignments for this home.

Get pre-qualified for a loan
At Zillow Home Loans, we can pre-qualify you in as little as 5 minutes with no impact to your credit score.An equal housing lender. NMLS #10287.
Sell for more on Zillow
Get a free Zillow Showcase℠ listing and you could sell for .
$2,278,200
2% more+ $45,564
With Zillow Showcase(estimated)
$2,323,764
