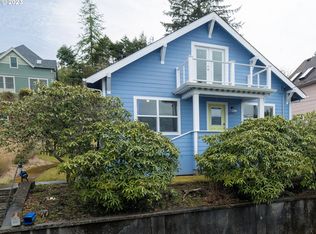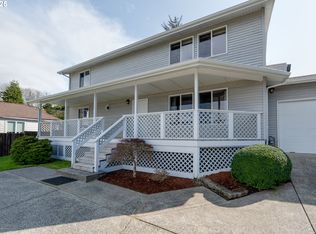Nestled on the hillside right above the city of Astoria on a quiet street, this home has the sweat equity potential you are looking for. This home boasts expansive views of the Columbia River from the kitchen breakfast nook, covered front porch, 3 upstairs bedrooms, south facing covered back porch, semi private and quiet backyard. Wood floors through much of the home, main level bedroom with en suite bathroom, full basement with door access from the street.
This property is off market, which means it's not currently listed for sale or rent on Zillow. This may be different from what's available on other websites or public sources.


