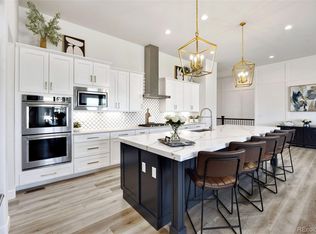Sold for $1,200,000
$1,200,000
1039 Larimer Ridge Pkwy, Timnath, CO 80547
4beds
4,854sqft
Residential-Detached, Residential
Built in 2022
9,749 Square Feet Lot
$1,144,600 Zestimate®
$247/sqft
$4,175 Estimated rent
Home value
$1,144,600
$1.08M - $1.21M
$4,175/mo
Zestimate® history
Loading...
Owner options
Explore your selling options
What's special
This Kitchel Lake stunner is absolute perfection! Luxury finishes & timeless design choices. Picture yourself entertaining in this amazing open layout that flows seamlessly outdoors. Serene primary suite w/spa like bathroom, oversize stand alone tub& HUGE walk in closet! 2 main level offices w/built-ins offer versatile spaces to suit your needs. Finished daylight bsmt is so bright you could forget you're in a basement! Soak up mountain views & Colorado sunsets from spacious back deck & patio!
Zillow last checked: 9 hours ago
Listing updated: May 06, 2025 at 03:54am
Listed by:
Dennis Schick 970-226-3990,
RE/MAX Alliance-FTC South,
John Taylor 970-541-1003,
RE/MAX Alliance-Loveland
Bought with:
Lisa Gould
Kentwood RE Northern Prop Llc
Source: IRES,MLS#: 1001321
Facts & features
Interior
Bedrooms & bathrooms
- Bedrooms: 4
- Bathrooms: 5
- Full bathrooms: 3
- 3/4 bathrooms: 1
- 1/2 bathrooms: 1
- Main level bedrooms: 2
Primary bedroom
- Area: 234
- Dimensions: 18 x 13
Bedroom 2
- Area: 121
- Dimensions: 11 x 11
Bedroom 3
- Area: 198
- Dimensions: 18 x 11
Bedroom 4
- Area: 156
- Dimensions: 12 x 13
Dining room
- Area: 160
- Dimensions: 10 x 16
Kitchen
- Area: 360
- Dimensions: 30 x 12
Living room
- Area: 288
- Dimensions: 18 x 16
Heating
- Forced Air
Cooling
- Central Air, Ceiling Fan(s)
Appliances
- Included: Gas Range/Oven, Self Cleaning Oven, Dishwasher, Refrigerator, Bar Fridge, Washer, Dryer, Microwave, Disposal
- Laundry: Washer/Dryer Hookups, Main Level
Features
- Study Area, Satellite Avail, High Speed Internet, Separate Dining Room, Open Floorplan, Pantry, Walk-In Closet(s), Wet Bar, Kitchen Island, High Ceilings, Open Floor Plan, Walk-in Closet, 9ft+ Ceilings
- Flooring: Wood, Wood Floors, Carpet
- Windows: Window Coverings, Double Pane Windows
- Basement: Full,Partially Finished,Daylight
- Has fireplace: Yes
- Fireplace features: Gas, Living Room
Interior area
- Total structure area: 4,854
- Total interior livable area: 4,854 sqft
- Finished area above ground: 2,561
- Finished area below ground: 2,293
Property
Parking
- Total spaces: 3
- Parking features: Garage Door Opener, Oversized
- Attached garage spaces: 3
- Details: Garage Type: Attached
Features
- Stories: 1
- Patio & porch: Patio, Deck
- Fencing: Fenced,Wood
- Has view: Yes
- View description: Mountain(s)
Lot
- Size: 9,749 sqft
- Features: Curbs, Gutters, Sidewalks, Lawn Sprinkler System, Abuts Public Open Space
Details
- Parcel number: R1663670
- Zoning: res
- Special conditions: Private Owner
Construction
Type & style
- Home type: SingleFamily
- Architectural style: Ranch
- Property subtype: Residential-Detached, Residential
Materials
- Wood/Frame, Stone
- Roof: Composition
Condition
- Not New, Previously Owned
- New construction: No
- Year built: 2022
Details
- Builder name: American Legend
Utilities & green energy
- Electric: Electric, PVREA
- Gas: Natural Gas, XCEL
- Sewer: District Sewer
- Water: District Water, ELCO
- Utilities for property: Natural Gas Available, Electricity Available, Cable Available, Underground Utilities
Green energy
- Energy efficient items: HVAC, Thermostat
Community & neighborhood
Community
- Community features: Park
Location
- Region: Timnath
- Subdivision: Serratoga Falls
Other
Other facts
- Listing terms: Cash,Conventional
- Road surface type: Paved, Asphalt
Price history
| Date | Event | Price |
|---|---|---|
| 5/6/2024 | Sold | $1,200,000-2%$247/sqft |
Source: | ||
| 4/4/2024 | Pending sale | $1,225,000$252/sqft |
Source: | ||
| 4/4/2024 | Listed for sale | $1,225,000$252/sqft |
Source: | ||
| 3/31/2024 | Pending sale | $1,225,000$252/sqft |
Source: | ||
| 2/16/2024 | Price change | $1,225,000-1.9%$252/sqft |
Source: | ||
Public tax history
| Year | Property taxes | Tax assessment |
|---|---|---|
| 2024 | $10,234 +190.6% | $66,887 -1% |
| 2023 | $3,522 -11.5% | $67,535 +204.8% |
| 2022 | $3,980 +181.5% | $22,156 -13.2% |
Find assessor info on the county website
Neighborhood: 80547
Nearby schools
GreatSchools rating
- 8/10Timnath Elementary SchoolGrades: PK-5Distance: 2.9 mi
- 5/10Timnath Middle-High SchoolGrades: 6-12Distance: 1 mi
Schools provided by the listing agent
- Elementary: Timnath
- Middle: Timnath Middle-High School
- High: Timnath Middle-High School
Source: IRES. This data may not be complete. We recommend contacting the local school district to confirm school assignments for this home.
Get a cash offer in 3 minutes
Find out how much your home could sell for in as little as 3 minutes with a no-obligation cash offer.
Estimated market value
$1,144,600
