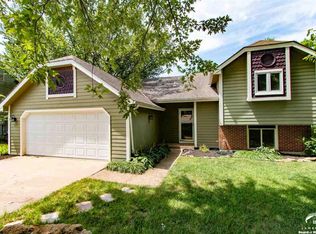Sold
Price Unknown
1039 Lakecrest Rd, Lawrence, KS 66049
3beds
1,642sqft
Single Family Residence
Built in 1985
8,000 Square Feet Lot
$322,700 Zestimate®
$--/sqft
$1,892 Estimated rent
Home value
$322,700
$307,000 - $339,000
$1,892/mo
Zestimate® history
Loading...
Owner options
Explore your selling options
What's special
Pride of ownership shows throughout this home. Hardwood floors on the main level, an updated kitchen plus a gas Fireplace in the Main Level Living Room. An extra large Laundry Room, Deck off the Living Room & Master Bedroom. Luxury Laminate flooring in the lower level. Newer driveway installed in 2020 plus the 2 car garage has a heater & window air conditioner.
Zillow last checked: 8 hours ago
Listing updated: April 28, 2023 at 04:24pm
Listing Provided by:
John Huntington 785-691-5565,
McGrew Real Estate Inc
Bought with:
Realty Executives, Hedges Real
Source: Heartland MLS as distributed by MLS GRID,MLS#: 2422782
Facts & features
Interior
Bedrooms & bathrooms
- Bedrooms: 3
- Bathrooms: 2
- Full bathrooms: 2
Primary bedroom
- Features: Carpet, Ceiling Fan(s)
- Level: First
- Area: 180 Square Feet
- Dimensions: 12 x 15
Bedroom 2
- Features: All Carpet
- Level: Basement
- Area: 144 Square Feet
- Dimensions: 12 x 12
Bedroom 3
- Features: All Carpet
- Level: Basement
- Area: 120 Square Feet
- Dimensions: 10 x 12
Dining room
- Level: First
- Area: 96 Square Feet
- Dimensions: 8 x 12
Great room
- Features: Ceiling Fan(s), Luxury Vinyl
- Level: Basement
- Area: 266 Square Feet
- Dimensions: 14 x 19
Kitchen
- Features: Solid Surface Counter
- Level: First
- Area: 108 Square Feet
- Dimensions: 9 x 12
Laundry
- Level: First
- Area: 25 Square Feet
- Dimensions: 5 x 5
Living room
- Features: Ceiling Fan(s), Fireplace
- Level: First
- Area: 221 Square Feet
- Dimensions: 13 x 17
Heating
- Forced Air, Natural Gas
Cooling
- Electric, Window Unit(s)
Appliances
- Included: Dishwasher, Disposal, Humidifier, Microwave, Refrigerator, Built-In Electric Oven, Stainless Steel Appliance(s)
- Laundry: Laundry Room, Main Level
Features
- Ceiling Fan(s), Painted Cabinets
- Flooring: Carpet, Luxury Vinyl, Wood
- Windows: Window Coverings, Thermal Windows, Wood Frames
- Basement: Basement BR,Finished,Full,Walk-Out Access
- Number of fireplaces: 1
- Fireplace features: Gas, Living Room
Interior area
- Total structure area: 1,642
- Total interior livable area: 1,642 sqft
- Finished area above ground: 840
- Finished area below ground: 802
Property
Parking
- Total spaces: 2
- Parking features: Attached, Garage Door Opener, Garage Faces Front
- Attached garage spaces: 2
Features
- Patio & porch: Deck, Patio
- Fencing: Wood
Lot
- Size: 8,000 sqft
- Features: City Limits
Details
- Additional structures: Outbuilding, Shed(s)
- Parcel number: 0230683401005015.000
- Special conditions: Real Estate Owned
Construction
Type & style
- Home type: SingleFamily
- Property subtype: Single Family Residence
Materials
- Frame, Wood Siding
- Roof: Composition
Condition
- Year built: 1985
Utilities & green energy
- Sewer: Public Sewer
- Water: Public
Community & neighborhood
Location
- Region: Lawrence
- Subdivision: Holiday Hills
Other
Other facts
- Listing terms: Cash,Conventional,FHA,VA Loan
- Ownership: Private
- Road surface type: Paved
Price history
| Date | Event | Price |
|---|---|---|
| 4/28/2023 | Sold | -- |
Source: | ||
| 2/25/2023 | Contingent | $275,000$167/sqft |
Source: | ||
| 2/24/2023 | Listed for sale | $275,000+67.7%$167/sqft |
Source: | ||
| 7/7/2012 | Listing removed | $164,000$100/sqft |
Source: McGrew Real Estate #128479 Report a problem | ||
| 6/27/2012 | Listed for sale | $164,000$100/sqft |
Source: McGrew Real Estate #128479 Report a problem | ||
Public tax history
| Year | Property taxes | Tax assessment |
|---|---|---|
| 2024 | $4,171 +1.6% | $33,850 +5.7% |
| 2023 | $4,104 +9.6% | $32,039 +10.2% |
| 2022 | $3,745 +20.6% | $29,072 +24.6% |
Find assessor info on the county website
Neighborhood: Perry Park
Nearby schools
GreatSchools rating
- 4/10Sunset Hill Elementary SchoolGrades: K-5Distance: 0.9 mi
- 4/10Lawrence West Middle SchoolGrades: 6-8Distance: 1 mi
- 7/10Lawrence Free State High SchoolGrades: 9-12Distance: 1.1 mi
Schools provided by the listing agent
- Elementary: Sunset Hill
- Middle: West
- High: Lawrence Free State
Source: Heartland MLS as distributed by MLS GRID. This data may not be complete. We recommend contacting the local school district to confirm school assignments for this home.
