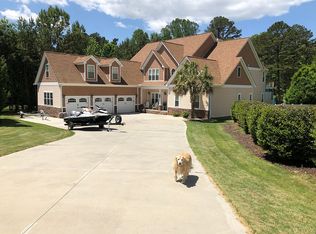Stunning custom-built Lake Hartwell waterfront home with the added bonus of convenience to everything - 5 minutes from shopping, schools, restaurants, medical facilities, etc. While this home is waterfront with access to the water, it is located on a yellow zoned lot AND IS NOT DOCKABLE. This home has it all - 3000+ SF, 3 extra large guest bedrooms with new carpet, a beautiful kitchen with custom cabinetry and stainless steel appliances (dishwasher refrigerator and microwave are all new), two stone fireplaces with gas logs, large deck overlooking water and a patio with outdoor fireplace. Enter the front door into a great room with stone fireplace with gas logs and hardwood floors. This area is open to the huge dining room with extra room for office/seating etc. From the dining room there is access to the large deck providing extra entertainment space and excellent water views. From the diningroom enter the kitchen with granite counters, tile backsplash, custom cabinetry, and pantry. A walk-in laundry is located off the kitchen with a door from the master as well. On this main level you will find two oversized guest bedrooms and a large guest bath. The master bedroom with new Luxury Vinyl Plank waterproof flooring is on the main level with an in-suite bath and a door to the deck to enjoy the lake views and that morning cup of coffee or evening cocktail. Downstairs you will find a gigantic media/entertainment room with wet bar, stone fireplace with gas logs, (this area is currently being used as an in-law suite), and another large guest bedroom with a roomy guest bath. The media/entertainment room has new Luxury Vinyl Plank (LVP) waterproof flooring. Also, on this level is the entry to the oversized 2 car garage. Off the media/entertainment room is access to the downstairs patio complete with outdoor fireplace and stone flooring. Great place to relax and enjoy the views of the lake. The seller has cleared the underbrush (with Corps of Engineers approval) to open the views from the house. This is a must see home - - lakefront with convenience to everything.
This property is off market, which means it's not currently listed for sale or rent on Zillow. This may be different from what's available on other websites or public sources.

