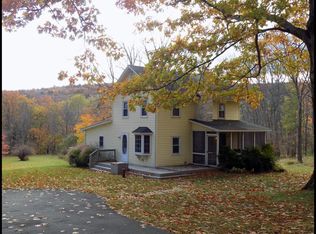Sold for $244,900 on 06/30/23
$244,900
1039 Hornbeam Rd, Newfoundland, PA 18445
3beds
2,166sqft
Single Family Residence
Built in 2005
0.58 Acres Lot
$299,500 Zestimate®
$113/sqft
$2,619 Estimated rent
Home value
$299,500
$279,000 - $320,000
$2,619/mo
Zestimate® history
Loading...
Owner options
Explore your selling options
What's special
Price Reduced! Welcome to this 3 bedroom, 3 bath home located in the serene lake community of Pocono Springs. This home is well-suited for a family looking for comfort and convenience. The house boasts an office which makes it perfect for remote work or schooling, gas fireplace creates a cozy ambiance during chilly evenings. Unwind on the deck which provides an outdoor space to relax while enjoying the fresh air and nature around you. 2 car garage provides ample space to park your vehicles safely. All situated on a double corner lot provides greater privacy and more outdoor space for you and your family. Ideal location is perfect for those who love the tranquility of nature and want to live in a community focused on family living.
Zillow last checked: 8 hours ago
Listing updated: March 03, 2025 at 01:41am
Listed by:
Kimberly A Gay 570-730-8543,
Better Homes and Gardens Real Estate Wilkins & Associates - Stroudsburg
Bought with:
Kimberly A Gay, AB069362
Better Homes and Gardens Real Estate Wilkins & Associates - Stroudsburg
Source: PMAR,MLS#: PM-105494
Facts & features
Interior
Bedrooms & bathrooms
- Bedrooms: 3
- Bathrooms: 3
- Full bathrooms: 3
Primary bedroom
- Description: WIC
- Level: First
- Area: 182
- Dimensions: 14 x 13
Bedroom 2
- Level: Second
- Area: 108
- Dimensions: 12 x 9
Bedroom 3
- Level: Second
- Area: 252
- Dimensions: 18 x 14
Primary bathroom
- Description: jacuzzi
- Level: First
- Area: 122.2
- Dimensions: 9.4 x 13
Bathroom 2
- Level: Second
- Area: 40
- Dimensions: 8 x 5
Bathroom 3
- Level: First
- Area: 40
- Dimensions: 5 x 8
Dining room
- Level: First
- Area: 126.5
- Dimensions: 11.5 x 11
Kitchen
- Description: appliances as is
- Level: First
- Area: 277.2
- Dimensions: 19.8 x 14
Living room
- Description: Gas Fireplace
- Level: First
- Area: 498.4
- Dimensions: 35.6 x 14
Office
- Level: First
- Area: 137.8
- Dimensions: 10.6 x 13
Other
- Description: Breakfast nook
- Level: First
- Area: 233.36
- Dimensions: 13.11 x 17.8
Heating
- Hot Water, Steam
Cooling
- Central Air
Appliances
- Included: Electric Range, Refrigerator, Water Heater, Dishwasher, Microwave, Washer, Dryer
Features
- Cathedral Ceiling(s), Other
- Flooring: Carpet, Ceramic Tile
- Basement: Crawl Space
- Has fireplace: Yes
- Fireplace features: Family Room
- Common walls with other units/homes: No Common Walls
Interior area
- Total structure area: 2,166
- Total interior livable area: 2,166 sqft
- Finished area above ground: 2,166
- Finished area below ground: 0
Property
Parking
- Parking features: Garage - Attached
- Has attached garage: Yes
Features
- Stories: 2
- Patio & porch: Porch, Deck
Lot
- Size: 0.58 Acres
- Features: Corner Lot, Level, Cleared
Details
- Parcel number: 26000070014
- Zoning description: Residential
Construction
Type & style
- Home type: SingleFamily
- Architectural style: Contemporary,Traditional
- Property subtype: Single Family Residence
Materials
- Aluminum Siding, Vinyl Siding
- Roof: Asphalt
Condition
- Year built: 2005
Utilities & green energy
- Sewer: Mound Septic, Septic Tank
- Water: Well
Community & neighborhood
Security
- Security features: Smoke Detector(s)
Location
- Region: Newfoundland
- Subdivision: Pocono Spring Estates
HOA & financial
HOA
- Has HOA: Yes
- HOA fee: $1,262 monthly
Other
Other facts
- Listing terms: Cash,Conventional
- Road surface type: Paved
Price history
| Date | Event | Price |
|---|---|---|
| 6/30/2023 | Sold | $244,900$113/sqft |
Source: PMAR #PM-105494 Report a problem | ||
| 5/18/2023 | Price change | $244,900-10.9%$113/sqft |
Source: PMAR #PM-105494 Report a problem | ||
| 4/23/2023 | Listed for sale | $275,000-1.8%$127/sqft |
Source: PMAR #PM-105494 Report a problem | ||
| 3/7/2023 | Listing removed | -- |
Source: | ||
| 10/7/2022 | Listed for sale | $279,900+74.9%$129/sqft |
Source: | ||
Public tax history
| Year | Property taxes | Tax assessment |
|---|---|---|
| 2025 | $4,366 +3.6% | $271,200 |
| 2024 | $4,215 | $271,200 |
| 2023 | $4,215 +11.5% | $271,200 +71.4% |
Find assessor info on the county website
Neighborhood: 18445
Nearby schools
GreatSchools rating
- 6/10Evergreen El SchoolGrades: PK-5Distance: 8.3 mi
- 6/10Western Wayne Middle SchoolGrades: 6-8Distance: 13.6 mi
- 6/10Western Wayne High SchoolGrades: 9-12Distance: 13.6 mi

Get pre-qualified for a loan
At Zillow Home Loans, we can pre-qualify you in as little as 5 minutes with no impact to your credit score.An equal housing lender. NMLS #10287.
Sell for more on Zillow
Get a free Zillow Showcase℠ listing and you could sell for .
$299,500
2% more+ $5,990
With Zillow Showcase(estimated)
$305,490