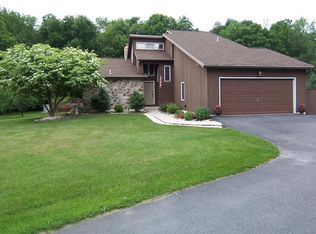Impressive Well Maintained & Updated Contemporary at End of Cul-de-sac setting w/wooded backdrop on professionally landscaped 1.4 Acre Lot. 1st FLR MSTR Bedroom En-suite w/separate sitting/office area. Attractive great RM w/floor to ceiling stone fireplace & cathedral ceiling. Ultra kitchen w/Custom cabinetry, tile back splash & wine rack. Brazilian walnut hardwood FLRS throught entire 1st FLR. All new baths w/granite, tile, marble, jetted tub in MSTR bath. 2nd FLR w/2 BR's, full bath, loft area plus additional expansion Rm. 1st floor laundry / mud Rm, full basement, pella windows & doors, new roof 2yrs, new hot water heater. 2 car garage, fenced side yard for your pets. Beautiful landscaping accents, above ground pool & off-set rear decking compliment this great country setting
This property is off market, which means it's not currently listed for sale or rent on Zillow. This may be different from what's available on other websites or public sources.
