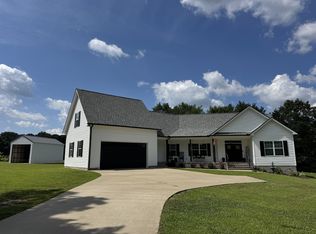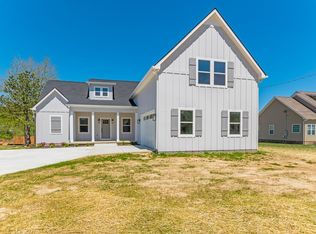Closed
$530,000
1039 Hayshed Rd, Dickson, TN 37055
3beds
2,245sqft
Single Family Residence, Residential
Built in 2021
1.23 Acres Lot
$544,500 Zestimate®
$236/sqft
$2,636 Estimated rent
Home value
$544,500
$430,000 - $686,000
$2,636/mo
Zestimate® history
Loading...
Owner options
Explore your selling options
What's special
Save up to 1% of your loan amount as a closing cost credit when you use seller's suggested lender! Welcome to this beautiful home on 1.2 acres in Dickson, built in 2021. Offering 3 bedrooms, 2.5 baths, and 2,245 sq ft of open, inviting living space, this home is perfect for comfortable living and entertaining. The moment you step inside, you'll be greeted by a bright, airy living room featuring a tray ceiling and an abundance of natural light. The open floor plan seamlessly flows into the dining room and breakfast nook. The kitchen boasts white cabinetry, stunning quartz countertops, and sleek stainless steel appliances. Laminate flooring throughout main living area, with tile flooring in the bathrooms—no carpet anywhere! The spacious primary suite includes a cozy sitting area, perfect for reading or relaxing. The ensuite bath features a large tile shower, double vanities, and a generous walk-in closet. Two additional well-sized bedrooms and a full bath along with an oversized laundry room provide extra storage space. Need more room? The unfinished space above the garage is ready for your personal touch, whether as a bonus room, home office, or guest suite. Step outside and enjoy the covered back patio, which leads to an extended patio overlooking the expansive acreage. A hot tub on the patio stays with the home—ideal for unwinding after a long day. Plus, a two-car garage with a separate parking pad offers plenty of space for vehicles and storage. This home is an exceptional blend of style, space, and functionality—schedule your showing today!
Zillow last checked: 8 hours ago
Listing updated: May 01, 2025 at 07:49am
Listing Provided by:
Baker Reynolds 615-517-2950,
Keller Williams Realty Mt. Juliet,
Christian LeMere 615-593-8090,
Keller Williams Realty Mt. Juliet
Bought with:
Robert Cronin, ABR, SRS, ePRO, 322761
Crye-Leike, Inc., REALTORS
Source: RealTracs MLS as distributed by MLS GRID,MLS#: 2784457
Facts & features
Interior
Bedrooms & bathrooms
- Bedrooms: 3
- Bathrooms: 3
- Full bathrooms: 2
- 1/2 bathrooms: 1
- Main level bedrooms: 3
Bedroom 1
- Features: Suite
- Level: Suite
- Area: 300 Square Feet
- Dimensions: 15x20
Bedroom 2
- Features: Extra Large Closet
- Level: Extra Large Closet
- Area: 108 Square Feet
- Dimensions: 9x12
Bedroom 3
- Features: Extra Large Closet
- Level: Extra Large Closet
- Area: 120 Square Feet
- Dimensions: 10x12
Dining room
- Area: 120 Square Feet
- Dimensions: 10x12
Kitchen
- Area: 121 Square Feet
- Dimensions: 11x11
Living room
- Area: 336 Square Feet
- Dimensions: 14x24
Heating
- Central
Cooling
- Central Air, Electric
Appliances
- Included: Electric Oven, Electric Range, Dishwasher, Microwave, Stainless Steel Appliance(s)
- Laundry: Gas Dryer Hookup, Washer Hookup
Features
- Ceiling Fan(s), Entrance Foyer, Open Floorplan, Storage, Walk-In Closet(s)
- Flooring: Laminate, Tile
- Basement: Crawl Space
- Has fireplace: No
Interior area
- Total structure area: 2,245
- Total interior livable area: 2,245 sqft
- Finished area above ground: 2,245
Property
Parking
- Total spaces: 2
- Parking features: Garage Door Opener, Attached, Driveway, Parking Pad
- Attached garage spaces: 2
- Has uncovered spaces: Yes
Features
- Levels: One
- Stories: 1
- Patio & porch: Patio, Covered, Porch
Lot
- Size: 1.23 Acres
- Features: Level
Details
- Parcel number: 066 00729 000
- Special conditions: Standard
Construction
Type & style
- Home type: SingleFamily
- Property subtype: Single Family Residence, Residential
Materials
- Aluminum Siding
Condition
- New construction: No
- Year built: 2021
Utilities & green energy
- Sewer: Septic Tank
- Water: Public
- Utilities for property: Water Available
Community & neighborhood
Security
- Security features: Fire Alarm, Smoke Detector(s)
Location
- Region: Dickson
- Subdivision: Sylvia Meadows
Price history
| Date | Event | Price |
|---|---|---|
| 4/29/2025 | Sold | $530,000-3.6%$236/sqft |
Source: | ||
| 3/28/2025 | Contingent | $550,000$245/sqft |
Source: | ||
| 3/4/2025 | Price change | $550,000-4.3%$245/sqft |
Source: | ||
| 2/17/2025 | Price change | $575,000-4.2%$256/sqft |
Source: | ||
| 2/13/2025 | Price change | $600,000-4%$267/sqft |
Source: | ||
Public tax history
| Year | Property taxes | Tax assessment |
|---|---|---|
| 2025 | $2,349 | $138,975 |
| 2024 | $2,349 +8.9% | $138,975 +51.4% |
| 2023 | $2,157 +5% | $91,775 +5% |
Find assessor info on the county website
Neighborhood: 37055
Nearby schools
GreatSchools rating
- 9/10Charlotte Elementary SchoolGrades: PK-5Distance: 4.4 mi
- 5/10Charlotte Middle SchoolGrades: 6-8Distance: 4.4 mi
- 5/10Creek Wood High SchoolGrades: 9-12Distance: 7.3 mi
Schools provided by the listing agent
- Elementary: Charlotte Elementary
- Middle: Charlotte Middle School
- High: Creek Wood High School
Source: RealTracs MLS as distributed by MLS GRID. This data may not be complete. We recommend contacting the local school district to confirm school assignments for this home.
Get a cash offer in 3 minutes
Find out how much your home could sell for in as little as 3 minutes with a no-obligation cash offer.
Estimated market value$544,500
Get a cash offer in 3 minutes
Find out how much your home could sell for in as little as 3 minutes with a no-obligation cash offer.
Estimated market value
$544,500

