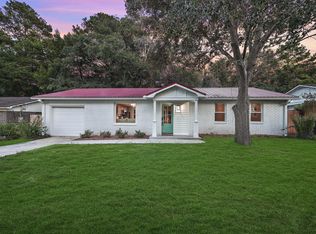BEAUTIFUL NEWLY RENOVATED HOME IN DESIRABLE TRANQUIL ACRES SUBDIVISION IN AWARD WINNING DORCHESTER TWO SCHOOL DISTRICT!! This home has a very open, spacious floor plan with 4 bedrooms and 2 full baths, and it has numerous upgrades. The eat-in kitchen has new GRANITE countertops with a stunning, classic tumbled marble/natural stone backsplash and all new stainless steel appliances. The undermount sink and fancy faucet top this contemporary kitchen off to give it a very upscale look and feel. The living room/den and kitchen area have glistening new laminate wood floors, and there is new carpet in all the bedrooms. The formal dining area has nice French doors and a built-in buffet with a beautiful GRANITE top. Brand new windows and brand new remote controlled ceiling fans were installed throughout the home. Both bathrooms have tile flooring, fancy dual flush water saver toilets, and the master bath has a beautiful GRANITE top on the vanity with an undermount sink and a fancy widespread faucet. The home also features brand new shingles on the roof and a brand new HVAC system. The interior and exterior have been freshly painted, and the property has been very nicely landscaped. There is a nice patio in the large, private backyard, which is an ideal setting for entertaining and barbecues. There is also a large storage shed in the backyard that conveys. The home is close to downtown Summerville, walking distance to the Summerville Medical Center and the new Nason Medical Center on Ladson Road, and is just a quick drive to many great restaurants, retail shops, and the Ladson Cinemark movie theater. Buyer to verify all information deemed important including square footage, schools, and lot size. All offers must be accompanied by a pre-approval letter. This home is completely turnkey and ready to show.
This property is off market, which means it's not currently listed for sale or rent on Zillow. This may be different from what's available on other websites or public sources.
