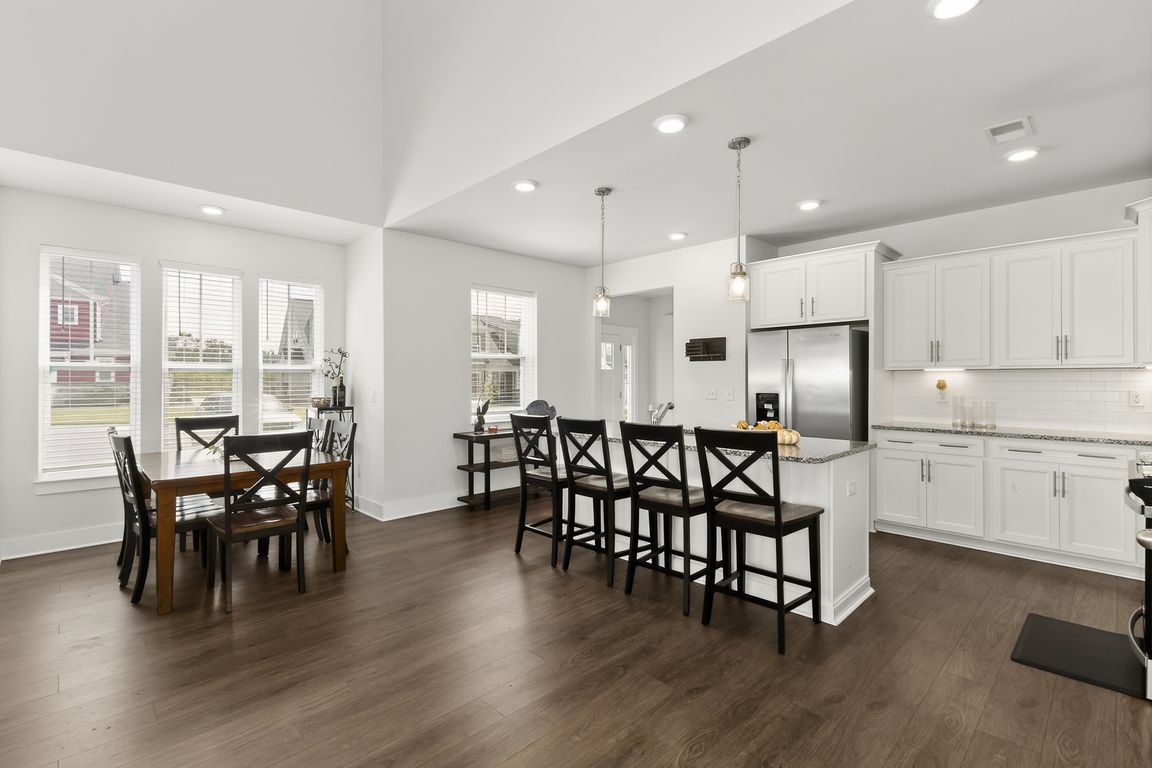
1039 Glohaven Way, Boiling Springs, SC 29316
What's special
Home qualifies for 100% USDA Financing! Welcome to 1039 Glohaven Way! This stunning end-unit townhome offers 2,398 sq. ft. of thoughtfully designed open living space with a master suite on the main level. Situated on a corner lot at the end of the street, you?ll enjoy extra privacy with no neighbor ...
- 77 days |
- 150 |
- 5 |
Travel times
Living Room
Kitchen
Primary Bedroom
Zillow last checked: 8 hours ago
Listing updated: October 08, 2025 at 08:43am
Shannon Reilly 864-303-5895,
BHHS C Dan Joyner - Midtown,
Elyse Teachout,
BHHS C Dan Joyner - Midtown
Facts & features
Interior
Bedrooms & bathrooms
- Bedrooms: 3
- Bathrooms: 3
- Full bathrooms: 2
- 1/2 bathrooms: 1
- Main level bathrooms: 1
- Main level bedrooms: 1
Rooms
- Room types: Laundry, Loft
Primary bedroom
- Area: 195
- Dimensions: 15 x 13
Bedroom 2
- Area: 260
- Dimensions: 20 x 13
Bedroom 3
- Area: 225
- Dimensions: 15 x 15
Primary bathroom
- Features: Double Sink, Full Bath, Shower Only, Walk-In Closet(s)
- Level: Main
Dining room
- Area: 80
- Dimensions: 8 x 10
Kitchen
- Area: 165
- Dimensions: 15 x 11
Living room
- Area: 225
- Dimensions: 15 x 15
Bonus room
- Area: 336
- Dimensions: 16 x 21
Heating
- Forced Air, Natural Gas, Damper Controlled
Cooling
- Central Air, Electric, Damper Controlled
Appliances
- Included: Dishwasher, Disposal, Free-Standing Gas Range, Self Cleaning Oven, Gas Oven, Microwave, Electric Water Heater
- Laundry: 1st Floor, 2nd Floor, Laundry Closet, Walk-in, Laundry Room
Features
- 2 Story Foyer, Ceiling Fan(s), Vaulted Ceiling(s), Ceiling Smooth, Granite Counters, Countertops-Solid Surface, Open Floorplan, Walk-In Closet(s), Split Floor Plan, Pantry
- Flooring: Carpet, Laminate, Vinyl
- Windows: Tilt Out Windows
- Basement: None
- Has fireplace: No
- Fireplace features: None
Interior area
- Total interior livable area: 2,398 sqft
Property
Parking
- Total spaces: 2
- Parking features: Attached, Garage Door Opener, Concrete
- Attached garage spaces: 2
- Has uncovered spaces: Yes
Features
- Levels: Two
- Stories: 2
- Patio & porch: Patio
Lot
- Size: 3,049.2 Square Feet
- Features: Corner Lot, Wooded, 1/2 Acre or Less
Details
- Parcel number: 23600119.80
Construction
Type & style
- Home type: Townhouse
- Architectural style: Craftsman
- Property subtype: Townhouse, Residential
Materials
- Stone, Vinyl Siding
- Foundation: Slab
- Roof: Architectural
Condition
- Year built: 2021
Details
- Builder name: Dan Ryan Builders
Utilities & green energy
- Sewer: Public Sewer
- Water: Public
- Utilities for property: Cable Available, Underground Utilities
Community & HOA
Community
- Features: Other
- Security: Smoke Detector(s)
- Subdivision: Peachtree Townes
HOA
- Has HOA: Yes
- Services included: Maintenance Grounds, Street Lights, Trash
Location
- Region: Boiling Springs
Financial & listing details
- Price per square foot: $131/sqft
- Tax assessed value: $280,000
- Annual tax amount: $1,773
- Date on market: 9/25/2025
Price history
| Date | Event | Price |
|---|---|---|
| 9/25/2025 | Listed for sale | $315,000+13.7%$131/sqft |
Source: | ||
| 12/21/2021 | Sold | $276,990$116/sqft |
Source: Public Record | ||
Public tax history
| Year | Property taxes | Tax assessment |
|---|---|---|
| 2024 | $1,773 -69.6% | $11,200 -33.3% |
| 2023 | $5,830 | $16,800 +51.6% |
| 2022 | -- | $11,080 +10159.3% |
Find assessor info on the county website
BuyAbility℠ payment
Estimated market value
$295,000 - $326,000
$310,100
$2,151/mo
Climate risks
Explore flood, wildfire, and other predictive climate risk information for this property on First Street®️.
Nearby schools
GreatSchools rating
- 9/10Boiling Springs Elementary SchoolGrades: PK-5Distance: 1.9 mi
- 5/10Rainbow Lake Middle SchoolGrades: 6-8Distance: 2.5 mi
- 7/10Boiling Springs High SchoolGrades: 9-12Distance: 1.6 mi
Schools provided by the listing agent
- Elementary: Boilings Spring
- Middle: Rainbow Lake
- High: Boiling Springs
Source: Greater Greenville AOR. This data may not be complete. We recommend contacting the local school district to confirm school assignments for this home.