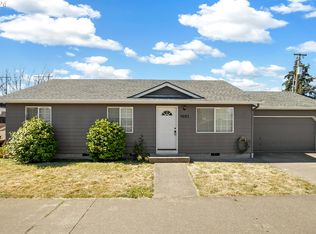Swimmers delight with Echo Hollow Pool down the street & multiple grocery stores in the area. Nicely taken care of home with open floor plan, vaulted ceiling, roomy kitchen with large pantry. Slider off the dining room leads to fenced back yard with large RV parking area. Freshly painted inside and new waterproof vinyl flooring in kitchen & dining. Plenty of off street parking. Great location with easy access to freeways.
This property is off market, which means it's not currently listed for sale or rent on Zillow. This may be different from what's available on other websites or public sources.

