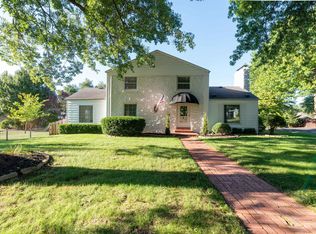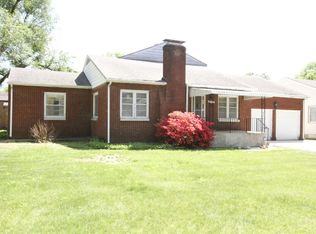VINTAGE CHARM ; MODERN AMENITIES! Meticulously restored brick colonial built in 1932 by renowned home builder Carl Bissman. This four-bedroom home is nestled in beautiful University Heights, one of the most desirable neighborhoods in Springfield. At over 4,000 square feet, this is one of the largest renovated homes in University Heights, perfect for everyone, and features a pool, three full baths and two half baths. Remodeled kitchen, butler's pantry/laundry room, finished basement, professionally landscaped yard. Enjoy one of the most sought-after, convenient and bikeable neighborhoods. Close to Hammons Field, Phelps Grove Park, Bass Pro, Wonders of Wildlife, four universities, and Mercy and Cox Hospitals. Minutes away from the art museum and downtown restaurants.
This property is off market, which means it's not currently listed for sale or rent on Zillow. This may be different from what's available on other websites or public sources.


