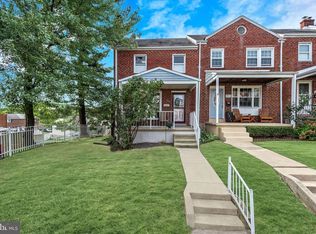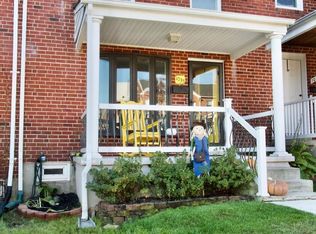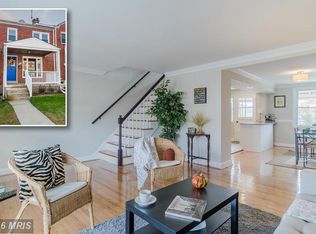Great Opportunity. Property features fresh paint, updated bathrooms, new carpet and flooring in kitchen, 3 bedroom 1 full bath, lower level, and much more. A must see.
This property is off market, which means it's not currently listed for sale or rent on Zillow. This may be different from what's available on other websites or public sources.


