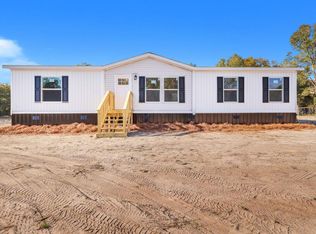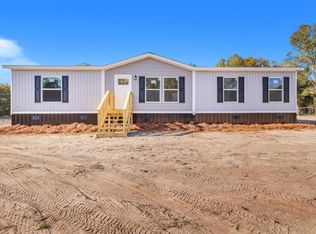Three or four bedroom/ two bath doublewide manufactured home. This is a split bedroom floor plan. The interior has been freshly painted as well as the cabinets and trim. Additionally, a new tub in the master bathroom with a stand alone shower, double closets and spacious room dimensions makes this a haven. There are two living areas, one with a rock fireplace and sliding doors. The kitchen boasts newly painted and surfaced cabinets, side/side refrigerator, stove and plenty of storage. The other three bedrooms are located at the far end of the house and have a separate full bathroom. It is located near the new Martha Rawls Elementary school, yet remains in a pastoral setting with a large yard.
This property is off market, which means it's not currently listed for sale or rent on Zillow. This may be different from what's available on other websites or public sources.

