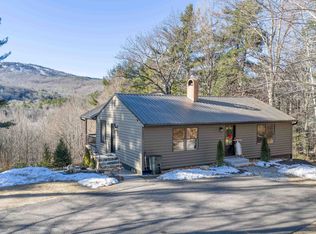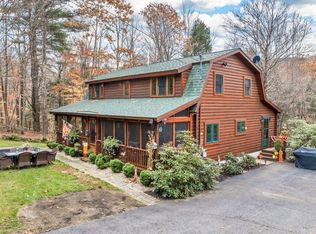Gilford NH 03249 - Located less than 3 miles from the entrance to Gunstock ski area. This contemporary home is the ideal basecamp for Lakes Region adventures! Featuring 3 bedrooms, 2 baths, a 2 story vaulted ceiling finished in pine in the living room, a modern updated kitchen with butcher block countertops, new appliances and an on trend backsplash, perfect for your home chef! Newly renovated baths and oversized bedrooms with hardwood floors, a beautiful screened in porch which leads out to large decks, and a new lawn and irrigation system. The lower level features a work shop laundry area and bonus den with sliding glass doors to the back yard. This contemporary homestead has a detached 2 car garage with an unfinished one bedroom apartment above! The lot is currently very private but could have wonderful views of Gunstock ski area if trees are removed! Home comes with rights to Gilford Town beach, one of the finest beaches on Lake Winnipesaukee!
This property is off market, which means it's not currently listed for sale or rent on Zillow. This may be different from what's available on other websites or public sources.


