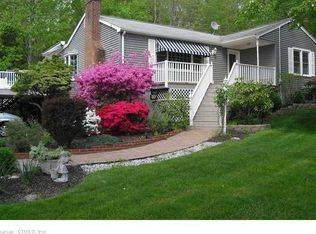MAJOR REDUCTION! Less than 1 mile to downtown Madison. Walk/bike to the Greenway Trail, beaches, Madison Cinema, the brand new library and restaurants. Property includes 2 lots. The first lot has .78 acre with a 1,728 square foot Cape built in 1930- roof is less than 5 years old. Home needs updating, but has great space with huge potential. The second lot has .92 acre with a small unheated cabin. The taxes and assessment shown are for both lots. If desired, lots can easily be combined into one lot per town. Bring your vision and ideas to this terrific opportunity.
This property is off market, which means it's not currently listed for sale or rent on Zillow. This may be different from what's available on other websites or public sources.

