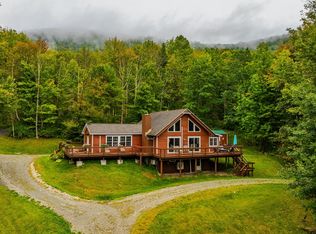Immaculate Colonial privately set on 5 acres with rolling mountain views. Master bedroom on-suite plus 3 additional bedrooms. Great floor plan with family room adjacent to the kitchen. Large, sliding glass doors provide stunning views and natural light throughout all seasons. Large back-yard with plenty of space for gardening, barbecuing or sports. Current owner has just completed many upgrades: kitchen counter tops & back splash, sink, new stainless steel refrigerator/dishwasher, 1/2 bathroom with wainscoting, tile floor & pedestal sink, vinyl floor & wainscoting lower level recreation room, shake shingles on the exterior, and blue-stone steps and front walkway plus within 5 years replaced the roof and installed Anderson low E windows. The office/den with the warmth of a fireplace for those who work from home complete this beautiful property. Not far from the West Arlington Covered Bridge enjoy fishing , canoeing and swimming on the Battenkill River.
This property is off market, which means it's not currently listed for sale or rent on Zillow. This may be different from what's available on other websites or public sources.

