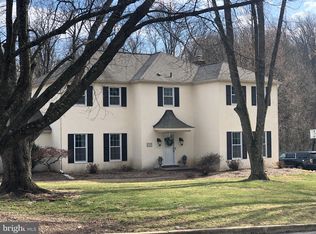Sold for $1,053,000
$1,053,000
1039 Beaumont Rd, Berwyn, PA 19312
4beds
3,919sqft
Single Family Residence
Built in 1980
0.55 Acres Lot
$1,344,000 Zestimate®
$269/sqft
$5,130 Estimated rent
Home value
$1,344,000
$1.22M - $1.49M
$5,130/mo
Zestimate® history
Loading...
Owner options
Explore your selling options
What's special
Welcome to this meticulously maintained 4-bedroom, 3.5-bathroom residence in the sought-after Spring Knoll neighborhood, part of the award-winning Tredyfrinn/Easttown school district. Upon entering, the updated kitchen sets the tone for modern functionality. This is truly a cook’s kitchen, with 2 sinks, a warming oven, multiple pantries, loads of cabinets and counter space, plus a desk area. To the left, a family room with a charming wood-burning fireplace and bar with refrigerator and sink creates a cozy and inviting atmosphere. The main floor also features a formal living room with a gas fireplace and a formal dining room. Step into the sunroom and enjoy a tranquil view of the spacious back yard, which backs up to a private preserve, ensuring ultimate privacy and a picturesque setting. A wrap-around deck is accessible from the back yard, sunroom, or kitchen providing convenient space for grilling, and al fresco entertaining. Completing the first floor is a powder room and a convenient laundry/mudroom. Upstairs you’ll find four generously sized bedrooms, including the primary bedroom with an en-suite bathroom, walk-in closet, and a vanity area. The full finished basement offers a versatile space with a full bathroom, built-in bookshelves perfect for a home office, and two additional storage areas. This space provides endless possibilities for recreation, work, or relaxation. The house also features an attached 2-car garage with Bessler stair access to additional attic storage space, a recently replaced and upgraded HVAC system (2021), a full-house gutter guard system, and a newly replaced sump pump. The home’s exterior and sunroom have been freshly painted. Location can’t be beat with easy access to 252, Paoli train station, Newtown Sq. and downtown Berwyn and Wayne. Your new home is ready to welcome you!
Zillow last checked: 8 hours ago
Listing updated: March 15, 2024 at 05:06pm
Listed by:
Lisa Hickey 484-682-5160,
BHHS Fox & Roach Wayne-Devon
Bought with:
Susy Shea, RS228024L
BHHS Fox & Roach Wayne-Devon
Brody Shea, RS365457
BHHS Fox & Roach Wayne-Devon
Source: Bright MLS,MLS#: PACT2058504
Facts & features
Interior
Bedrooms & bathrooms
- Bedrooms: 4
- Bathrooms: 4
- Full bathrooms: 3
- 1/2 bathrooms: 1
- Main level bathrooms: 3
- Main level bedrooms: 4
Basement
- Area: 1250
Heating
- Heat Pump, Electric
Cooling
- Central Air, Electric
Appliances
- Included: Dishwasher, Cooktop, Disposal, Dryer, Exhaust Fan, Humidifier, Microwave, Self Cleaning Oven, Refrigerator, Stainless Steel Appliance(s), Washer, Electric Water Heater
- Laundry: Main Level
Features
- Attic, Bar, Dining Area, Exposed Beams, Family Room Off Kitchen, Formal/Separate Dining Room, Kitchen Island, Studio, Walk-In Closet(s)
- Flooring: Carpet, Ceramic Tile, Hardwood, Wood
- Doors: French Doors, Sliding Glass
- Windows: Window Treatments
- Basement: Finished,Heated,Sump Pump,Windows
- Number of fireplaces: 2
- Fireplace features: Gas/Propane, Wood Burning
Interior area
- Total structure area: 4,319
- Total interior livable area: 3,919 sqft
- Finished area above ground: 3,069
- Finished area below ground: 850
Property
Parking
- Total spaces: 4
- Parking features: Garage Faces Side, Garage Door Opener, Asphalt, Attached, Driveway
- Attached garage spaces: 2
- Uncovered spaces: 2
Accessibility
- Accessibility features: None
Features
- Levels: Two
- Stories: 2
- Patio & porch: Deck, Wrap Around
- Exterior features: Rain Gutters
- Pool features: None
- Has view: Yes
- View description: Trees/Woods
Lot
- Size: 0.55 Acres
- Features: Backs to Trees, Middle Of Block
Details
- Additional structures: Above Grade, Below Grade
- Parcel number: 5504H0017
- Zoning: R1
- Special conditions: Standard
Construction
Type & style
- Home type: SingleFamily
- Architectural style: Traditional,Colonial
- Property subtype: Single Family Residence
Materials
- Stucco
- Foundation: Slab
- Roof: Shingle,Asphalt,Copper
Condition
- Very Good
- New construction: No
- Year built: 1980
- Major remodel year: 2000
Utilities & green energy
- Sewer: Public Sewer
- Water: Public
Community & neighborhood
Location
- Region: Berwyn
- Subdivision: Spring Knoll
- Municipality: EASTTOWN TWP
Other
Other facts
- Listing agreement: Exclusive Right To Sell
- Listing terms: Cash,Conventional
- Ownership: Fee Simple
Price history
| Date | Event | Price |
|---|---|---|
| 3/15/2024 | Sold | $1,053,000+10.8%$269/sqft |
Source: | ||
| 1/31/2024 | Pending sale | $950,000$242/sqft |
Source: | ||
| 1/25/2024 | Listed for sale | $950,000$242/sqft |
Source: | ||
Public tax history
| Year | Property taxes | Tax assessment |
|---|---|---|
| 2025 | $11,214 +0.1% | $288,270 |
| 2024 | $11,207 +8.7% | $288,270 |
| 2023 | $10,314 +3.2% | $288,270 |
Find assessor info on the county website
Neighborhood: 19312
Nearby schools
GreatSchools rating
- 9/10Beaumont El SchoolGrades: K-4Distance: 0.3 mi
- 8/10Tredyffrin-Easttown Middle SchoolGrades: 5-8Distance: 2 mi
- 9/10Conestoga Senior High SchoolGrades: 9-12Distance: 2.2 mi
Schools provided by the listing agent
- Elementary: Beaumont
- Middle: Tredyffrin-easttown
- High: Conestoga
- District: Tredyffrin-easttown
Source: Bright MLS. This data may not be complete. We recommend contacting the local school district to confirm school assignments for this home.
Get a cash offer in 3 minutes
Find out how much your home could sell for in as little as 3 minutes with a no-obligation cash offer.
Estimated market value$1,344,000
Get a cash offer in 3 minutes
Find out how much your home could sell for in as little as 3 minutes with a no-obligation cash offer.
Estimated market value
$1,344,000
