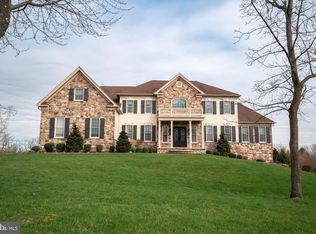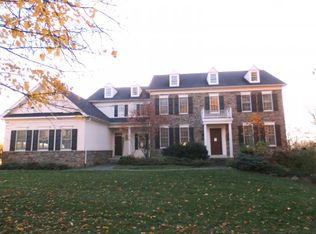Sold for $1,200,000 on 06/02/25
$1,200,000
1039 Azlen Ln, Chalfont, PA 18914
4beds
4,743sqft
Single Family Residence
Built in 2017
1.18 Acres Lot
$1,214,300 Zestimate®
$253/sqft
$5,045 Estimated rent
Home value
$1,214,300
$1.13M - $1.31M
$5,045/mo
Zestimate® history
Loading...
Owner options
Explore your selling options
What's special
Welcome to this exquisitely detailed move in ready home in beautiful Bucks County. This meticulously maintained home is a rare gem, combining timeless elegance with modern convenience. As you step into the grand two-story foyer, the impressive front staircase and custom millwork set the tone for sophistication throughout the home. To your right, the formal dining room, illuminated by two stunning chandeliers, provides a perfect space for memorable dinners. A butler’s pantry offers additional space for your entertaining needs. To the left, enjoy quiet time in the beautifully appointed living room. The great room is very well proportioned, with its soaring wood beamed ceilings and gas fireplace. It’s the perfect spot to relax with family and friends. Just off the great room you will find a private office/study offering a quiet retreat. The well-designed kitchen is a chef’s delight, equipped with abundant counter space, custom cabinetry/tilework, and custom walk-in pantry. Upstairs, enjoy 9’ ceilings. The grand primary suite serves as a serene sanctuary, featuring a comfortable den, four walk-in closets with custom closet systems, and a large ensuite bath. The upstairs is completed by an ensuite bedroom and two additional generously sized bedrooms with a Jack and Jill bath. Don’t forget to take the well-placed back stairs to the kitchen. The unfinished basement presents endless possibilities for customization. Outside, enjoy the beautifully landscaped grounds from the blue stone patio, complete with a relaxing hot tub. The property backs up to conserved land, offering peace, privacy, and beautiful views. Additional features include gorgeous solid hickory floors, plantation shutters, and a three-car garage with additional storage space. 60 minutes by car or take a nearby train to Philadelphia. 15 minutes to the heart of the lovely Doylestown Borough, 5 minutes to Lake Galena, and just over 2 hours to NYC. First time offered for sale, schedule your private showing today and experience everything this remarkable property has to offer!
Zillow last checked: 8 hours ago
Listing updated: June 02, 2025 at 07:23am
Listed by:
Katie Kolbe 949-940-6980,
Kurfiss Sotheby's International Realty,
Co-Listing Agent: Dana Lansing 267-614-0990,
Kurfiss Sotheby's International Realty
Bought with:
Sal Bua, RS349721
TruView Realty
Source: Bright MLS,MLS#: PABU2090990
Facts & features
Interior
Bedrooms & bathrooms
- Bedrooms: 4
- Bathrooms: 4
- Full bathrooms: 3
- 1/2 bathrooms: 1
- Main level bathrooms: 1
Primary bedroom
- Level: Upper
- Area: 256 Square Feet
- Dimensions: 16 X 16
Primary bedroom
- Features: Primary Bedroom - Sitting Area, Walk-In Closet(s)
- Level: Unspecified
Bedroom 1
- Level: Upper
- Area: 168 Square Feet
- Dimensions: 14 X 12
Bedroom 2
- Level: Upper
- Area: 156 Square Feet
- Dimensions: 13 X 12
Bedroom 3
- Level: Upper
- Area: 169 Square Feet
- Dimensions: 13 X 13
Other
- Features: Attic - Access Panel
- Level: Unspecified
Dining room
- Level: Main
- Area: 195 Square Feet
- Dimensions: 15 X 13
Family room
- Level: Main
- Area: 340 Square Feet
- Dimensions: 20 X 17
Kitchen
- Features: Kitchen - Propane Cooking, Kitchen Island, Pantry, Double Sink
- Level: Main
- Area: 378 Square Feet
- Dimensions: 21 X 18
Living room
- Features: Fireplace - Other
- Level: Main
- Area: 195 Square Feet
- Dimensions: 15 X 13
Other
- Description: SIT RM
- Level: Upper
- Area: 108 Square Feet
- Dimensions: 12 X 9
Heating
- Forced Air, Natural Gas
Cooling
- Central Air, Natural Gas
Appliances
- Included: Cooktop, Oven, Double Oven, Dishwasher, Disposal, Water Heater
- Laundry: Main Level
Features
- Kitchen Island, Dining Area, Additional Stairway, Cathedral Ceiling(s), 9'+ Ceilings, High Ceilings
- Flooring: Wood, Carpet, Tile/Brick
- Windows: Energy Efficient
- Basement: Full,Unfinished
- Number of fireplaces: 1
Interior area
- Total structure area: 4,743
- Total interior livable area: 4,743 sqft
- Finished area above ground: 4,743
- Finished area below ground: 0
Property
Parking
- Total spaces: 3
- Parking features: Garage Faces Side, Garage Door Opener, Attached
- Attached garage spaces: 3
Accessibility
- Accessibility features: None
Features
- Levels: Two
- Stories: 2
- Exterior features: Sidewalks
- Pool features: None
Lot
- Size: 1.18 Acres
- Features: Corner Lot
Details
- Additional structures: Above Grade, Below Grade
- Parcel number: 15034082031
- Zoning: RR
- Special conditions: Standard
Construction
Type & style
- Home type: SingleFamily
- Architectural style: Colonial
- Property subtype: Single Family Residence
Materials
- Frame
- Foundation: Concrete Perimeter
- Roof: Shingle
Condition
- New construction: No
- Year built: 2017
Details
- Builder model: CLARIDGE
- Builder name: TOLL BROTHERS
Utilities & green energy
- Sewer: On Site Septic
- Water: Public
- Utilities for property: Cable Connected
Community & neighborhood
Location
- Region: Chalfont
- Subdivision: Estates At Hilltown
- Municipality: HILLTOWN TWP
HOA & financial
HOA
- Has HOA: Yes
- HOA fee: $126 monthly
- Services included: Common Area Maintenance, Trash
Other
Other facts
- Listing agreement: Exclusive Right To Sell
- Listing terms: Cash,Conventional,VA Loan
- Ownership: Fee Simple
Price history
| Date | Event | Price |
|---|---|---|
| 6/2/2025 | Sold | $1,200,000-4%$253/sqft |
Source: | ||
| 5/6/2025 | Pending sale | $1,250,000$264/sqft |
Source: | ||
| 4/21/2025 | Contingent | $1,250,000$264/sqft |
Source: | ||
| 4/4/2025 | Listed for sale | $1,250,000+67.9%$264/sqft |
Source: | ||
| 5/31/2017 | Sold | $744,464$157/sqft |
Source: Public Record | ||
Public tax history
| Year | Property taxes | Tax assessment |
|---|---|---|
| 2025 | $13,300 | $77,570 |
| 2024 | $13,300 +1.2% | $77,570 |
| 2023 | $13,145 | $77,570 |
Find assessor info on the county website
Neighborhood: 18914
Nearby schools
GreatSchools rating
- 6/10Seylar El SchoolGrades: K-5Distance: 2.3 mi
- 7/10Pennridge Central Middle SchoolGrades: 6-8Distance: 4.3 mi
- 8/10Pennridge High SchoolGrades: 9-12Distance: 5 mi
Schools provided by the listing agent
- District: Pennridge
Source: Bright MLS. This data may not be complete. We recommend contacting the local school district to confirm school assignments for this home.

Get pre-qualified for a loan
At Zillow Home Loans, we can pre-qualify you in as little as 5 minutes with no impact to your credit score.An equal housing lender. NMLS #10287.
Sell for more on Zillow
Get a free Zillow Showcase℠ listing and you could sell for .
$1,214,300
2% more+ $24,286
With Zillow Showcase(estimated)
$1,238,586
