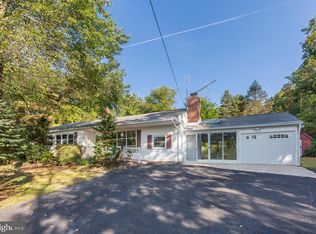Sold for $545,000 on 09/26/25
$545,000
1039 Arnold Rd, Westminster, MD 21157
3beds
2,238sqft
Farm
Built in 1962
4.58 Acres Lot
$551,700 Zestimate®
$244/sqft
$2,747 Estimated rent
Home value
$551,700
$508,000 - $601,000
$2,747/mo
Zestimate® history
Loading...
Owner options
Explore your selling options
What's special
Discover a serene retreat in this exquisite ranch-style residence, nestled on a sprawling 4.58-acre lot that seamlessly blends luxury with nature. This home boasts a timeless design, featuring a harmonious floorplan flow. Step inside to find a traditional floor plan that radiates warmth and sophistication, highlighted by three inviting bedrooms and two full bathrooms. The country-style kitchen, the perfect place for culinary enthusiasts. An eat-in area invites casual dining, while the expansive living spaces are enhanced by three charming fireplaces, creating cozy focal points throughout. Outside, indulge in the ultimate outdoor lifestyle with a personal pool surrounded by extensive hardscaping, ideal for entertaining or unwinding in privacy. The property also features a detached carport and ample driveway space for guests. An outbuilding and shed provide additional storage or creative potential. This residence is not just a home; it's a lifestyle. Experience the tranquility of landscaped grounds and stream, where every detail has been thoughtfully curated to offer a luxurious escape from the everyday. Embrace the opportunity to own a piece of paradise that combines elegance, comfort, and the beauty of nature. The in ground pool is in need of repair, but ready to be brought back to life.
Zillow last checked: 8 hours ago
Listing updated: September 26, 2025 at 05:28am
Listed by:
Denise Lewis 410-733-8652,
Brook-Owen Real Estate
Bought with:
Karen Donaldson, 100780
RE/MAX Advantage Realty
Source: Bright MLS,MLS#: MDCR2028512
Facts & features
Interior
Bedrooms & bathrooms
- Bedrooms: 3
- Bathrooms: 2
- Full bathrooms: 2
- Main level bathrooms: 2
- Main level bedrooms: 3
Primary bedroom
- Level: Main
Bedroom 2
- Level: Main
Bedroom 3
- Level: Main
Primary bathroom
- Level: Main
Basement
- Features: Fireplace - Wood Burning
- Level: Lower
Dining room
- Level: Main
Family room
- Features: Fireplace - Gas
- Level: Main
Other
- Level: Main
Kitchen
- Level: Main
Mud room
- Level: Main
Other
- Level: Main
Heating
- Heat Pump, Electric, Propane
Cooling
- Central Air, Ceiling Fan(s), Electric
Appliances
- Included: Dishwasher, Dryer, Exhaust Fan, Microwave, Cooktop, Washer, Ice Maker, Electric Water Heater
- Laundry: Mud Room
Features
- Ceiling Fan(s), Entry Level Bedroom, Floor Plan - Traditional, Kitchen - Country, Eat-in Kitchen
- Basement: Full,Unfinished
- Number of fireplaces: 3
Interior area
- Total structure area: 4,156
- Total interior livable area: 2,238 sqft
- Finished area above ground: 2,238
Property
Parking
- Total spaces: 10
- Parking features: Asphalt, Driveway, Detached Carport
- Carport spaces: 2
- Uncovered spaces: 8
Accessibility
- Accessibility features: None
Features
- Levels: One
- Stories: 1
- Exterior features: Extensive Hardscape
- Has private pool: Yes
- Pool features: Private
Lot
- Size: 4.58 Acres
- Features: Landscaped
Details
- Additional structures: Above Grade, Outbuilding, Shed(s)
- Parcel number: 0704041410
- Zoning: AG
- Special conditions: Standard
Construction
Type & style
- Home type: SingleFamily
- Architectural style: Ranch/Rambler
- Property subtype: Farm
Materials
- Aluminum Siding, Vinyl Siding, Brick
- Foundation: Other
- Roof: Shingle,Composition
Condition
- New construction: No
- Year built: 1962
Utilities & green energy
- Sewer: Septic = # of BR
- Water: Well
Community & neighborhood
Location
- Region: Westminster
- Subdivision: None Available
Other
Other facts
- Listing agreement: Exclusive Right To Sell
- Ownership: Fee Simple
Price history
| Date | Event | Price |
|---|---|---|
| 9/26/2025 | Sold | $545,000-5.2%$244/sqft |
Source: | ||
| 7/10/2025 | Pending sale | $575,000$257/sqft |
Source: | ||
| 6/28/2025 | Listed for sale | $575,000$257/sqft |
Source: | ||
Public tax history
| Year | Property taxes | Tax assessment |
|---|---|---|
| 2025 | $4,685 +2.4% | $431,400 +6.6% |
| 2024 | $4,574 +7% | $404,767 +7% |
| 2023 | $4,273 +7.6% | $378,133 +7.6% |
Find assessor info on the county website
Neighborhood: 21157
Nearby schools
GreatSchools rating
- 4/10Robert Moton Elementary SchoolGrades: PK-5Distance: 1.9 mi
- 7/10Westminster West Middle SchoolGrades: 6-8Distance: 3.8 mi
- 8/10Westminster High SchoolGrades: 9-12Distance: 1.9 mi
Schools provided by the listing agent
- District: Carroll County Public Schools
Source: Bright MLS. This data may not be complete. We recommend contacting the local school district to confirm school assignments for this home.

Get pre-qualified for a loan
At Zillow Home Loans, we can pre-qualify you in as little as 5 minutes with no impact to your credit score.An equal housing lender. NMLS #10287.
Sell for more on Zillow
Get a free Zillow Showcase℠ listing and you could sell for .
$551,700
2% more+ $11,034
With Zillow Showcase(estimated)
$562,734