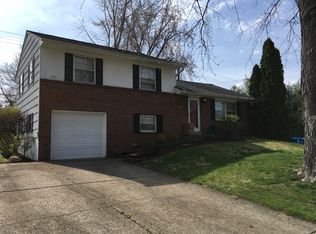Pristine, modern 4-bedroom, 2 full baths near Riverside Hospital and OSU with easy access to highways. Neutral decor throughout! New SS kitchen appliances. Brand new vinyl siding on exterior! See attached list for all updates! This home has been impeccably cared for and it shows! Nice front patio for morning coffee and large rear patio for entertaining! Very quiet neighborhood close to everything! Just move in, as everything else is already done!
This property is off market, which means it's not currently listed for sale or rent on Zillow. This may be different from what's available on other websites or public sources.
