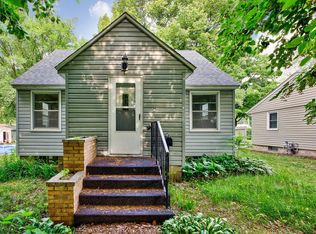Closed
$180,000
1039 9th Ave SW, Faribault, MN 55021
2beds
1,728sqft
Single Family Residence
Built in 1919
0.39 Acres Lot
$180,500 Zestimate®
$104/sqft
$1,582 Estimated rent
Home value
$180,500
$166,000 - $195,000
$1,582/mo
Zestimate® history
Loading...
Owner options
Explore your selling options
What's special
Opportunity Awaits!
This charming 2-bedroom home is nestled on one of the largest lots in the area, offering ample space and endless potential. Enjoy the welcoming front porch, perfect for morning coffee, and relax or entertain on the back deck overlooking the spacious yard.
Inside, you'll find a cozy layout and the added bonus of a brand-new boiler for efficient comfort
year-round.
The oversized 2+ car garage offers plenty of room for storage, hobbies, and vehicles. Just steps from schools and parks, this home is in a great location for everyday convenience.
Foundation Updates: American Waterworks has professionally installed four wall support braces and applied ShotLock around the support beams to reinforce and stabilize the foundation.
Don't miss your chance to make this property your own, schedule a showing today!
Zillow last checked: 8 hours ago
Listing updated: November 12, 2025 at 01:11pm
Listed by:
Sarah Buhrandt 507-491-6083,
Edina Realty, Inc.
Bought with:
Jared Krampitz
Edina Realty, Inc.
Source: NorthstarMLS as distributed by MLS GRID,MLS#: 6798458
Facts & features
Interior
Bedrooms & bathrooms
- Bedrooms: 2
- Bathrooms: 1
- Full bathrooms: 1
Bedroom 1
- Level: Upper
- Area: 118.75 Square Feet
- Dimensions: 9.5x12.5
Bedroom 2
- Level: Upper
- Area: 120 Square Feet
- Dimensions: 10x12
Deck
- Level: Main
Dining room
- Level: Main
- Area: 120.75 Square Feet
- Dimensions: 11.5x10.5
Kitchen
- Level: Main
- Area: 115 Square Feet
- Dimensions: 11.5x10
Living room
- Level: Main
- Area: 149.5 Square Feet
- Dimensions: 11.5x13
Heating
- Boiler
Cooling
- Window Unit(s)
Appliances
- Included: Dryer, Gas Water Heater, Range, Refrigerator, Washer, Water Softener Owned
Features
- Basement: Unfinished
Interior area
- Total structure area: 1,728
- Total interior livable area: 1,728 sqft
- Finished area above ground: 1,152
- Finished area below ground: 0
Property
Parking
- Total spaces: 2
- Parking features: Detached
- Garage spaces: 2
- Details: Garage Dimensions (30x34)
Accessibility
- Accessibility features: None
Features
- Levels: One and One Half
- Stories: 1
- Patio & porch: Front Porch
Lot
- Size: 0.39 Acres
- Dimensions: 120 x 140
Details
- Additional structures: Storage Shed
- Foundation area: 576
- Parcel number: 1806251084
- Zoning description: Residential-Single Family
Construction
Type & style
- Home type: SingleFamily
- Property subtype: Single Family Residence
Materials
- Vinyl Siding
- Roof: Age Over 8 Years,Asphalt
Condition
- Age of Property: 106
- New construction: No
- Year built: 1919
Utilities & green energy
- Gas: Natural Gas
- Sewer: City Sewer/Connected
- Water: City Water/Connected
Community & neighborhood
Location
- Region: Faribault
- Subdivision: Southern Heights 1st
HOA & financial
HOA
- Has HOA: No
Price history
| Date | Event | Price |
|---|---|---|
| 11/12/2025 | Sold | $180,000$104/sqft |
Source: | ||
| 10/15/2025 | Pending sale | $180,000$104/sqft |
Source: | ||
| 10/3/2025 | Listed for sale | $180,000$104/sqft |
Source: | ||
| 8/15/2025 | Listing removed | $180,000$104/sqft |
Source: | ||
| 7/14/2025 | Price change | $180,000-2.7%$104/sqft |
Source: | ||
Public tax history
| Year | Property taxes | Tax assessment |
|---|---|---|
| 2025 | $2,124 +1.6% | $197,200 +0.9% |
| 2024 | $2,090 +6.2% | $195,400 +1.4% |
| 2023 | $1,968 +17.4% | $192,700 +8.6% |
Find assessor info on the county website
Neighborhood: 55021
Nearby schools
GreatSchools rating
- 4/10Jefferson Elementary SchoolGrades: PK-5Distance: 0.2 mi
- 2/10Faribault Middle SchoolGrades: 6-8Distance: 0.6 mi
- 4/10Faribault Senior High SchoolGrades: 9-12Distance: 0.5 mi

Get pre-qualified for a loan
At Zillow Home Loans, we can pre-qualify you in as little as 5 minutes with no impact to your credit score.An equal housing lender. NMLS #10287.
Sell for more on Zillow
Get a free Zillow Showcase℠ listing and you could sell for .
$180,500
2% more+ $3,610
With Zillow Showcase(estimated)
$184,110