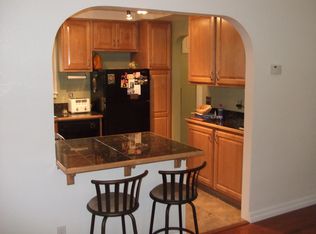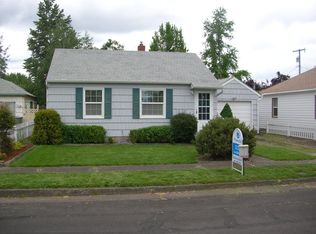OVERALL Built by the Military and designed for officer housing for WW2 and during Korea, this well maintained home has been in my family for many years. My sister decorated it with an early 1910-1920's art-deco flare with mission style furniture and artwork all about the walls. It's a home with a lot of love; we will truly miss her. LIVING ROOM Original wood flooring in living room and both bedrooms - floor in good condition no cracks excessive creeks and such. Located inside front door with a window-lit closet nook behind it. One wall has a diagonal cedar plank finish. Currently, there's a wood stove in place right now - however is not for sale. KITCHEN The kitchen was fully remodeled about 5 years ago. All of the cabinets, counter-tops, floors, and appliances have been replaced. A small window peers into the backyard from the sink. I think you'll agree that the new kitchen style fits the house. Floors are vinyl. DINING ROOM About 15 years ago, the garage was walled in, and made into a dining room area. This made sense as there was no where to sit and eat. This area can now seat 6-8 max. There's a window door to the backyard from here. Through it one can see the pergola on the right and the shop in the far left corner. MASTER BEDROOM (11 x 12.5) (description coming) Pull chain light closet. BEDROOM #1 (description coming) Pull chain light closet. BATHROOM New tub and shower wrap with space heating. OFFICE Well - sort of... it's a tiny area that my sister used as an office which conjoins both the living room and the kitchen and must be passed through in order to get into the dining room area. More to follow. LAUNDRY Currently, there is space for laundry which is, and has been used for, laundry -- is it to your standards? FRONT YARD The entire front yard is comprised of aggregate with modest areas revealed for plant growth. There is a small aggregate that covers most of this area. Two trees, one birch, and one presumed Japanese maple. Each on either side of the walk way which equally divides the yard leading from the front sidewalk. The driveway was poured concrete within the last 3 years. BACKYARD In 2013, a new raised Pergola was erected in the backyard with a gorgeous stone floor. The backyard is fully fenced with a very small lawn. Most of the yard material is comprised of aggregate and decorated with large Planter pots of various kinds. All in all, this yard was conceived to be, "low maintenance," and geared for small entertainments for leisure instead. SHOP (10 x 12) The shop in the backyard is 3-5 years old, has one window, a work bench area, is wired for power however has not been powered up by the electric company. STRUCTURE Most of the windows have been replaced over the last 5 years and upgraded to modern standards. CONTACT INFORMATION My RE Agent is Bell Real Estate, Eugene, Ned Motter 541-606-6270
This property is off market, which means it's not currently listed for sale or rent on Zillow. This may be different from what's available on other websites or public sources.


