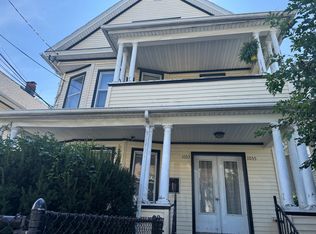Sit back and collect your rent! Meticulously maintained, turn key, cash flowing legal three family in the desirable West Side of Bridgeport. Professionally managed, all units are in great shape as are common grounds. Friendly tenants in place and all units are under lease; first floor pays $1250/mo (section 8), second floor pays $1300/mo and third floor pays $750/mo. The first two floors feature six large rooms; three bedrooms, one bathroom, a kitchen and a living room. The third floor feature four large rooms; one bedroom, one bathroom, a kitchen and a living room. Mechanicals are in excellent shape and all units are on separate electric and gas meters. A detached two car garage can provide additional income as well. Laundry hookups available for first and second floors in unit. All doors upgraded to fire retardant units per city code. 20%+ cash on cash return when purchased with 80 LTV loan!
This property is off market, which means it's not currently listed for sale or rent on Zillow. This may be different from what's available on other websites or public sources.

