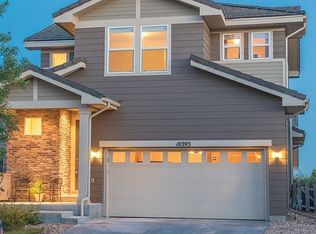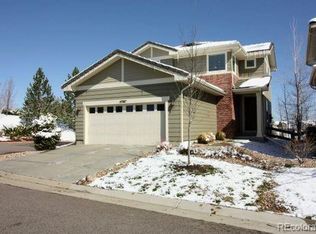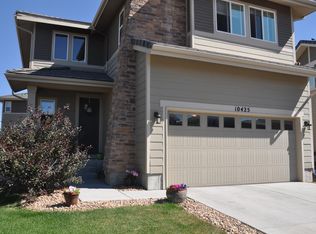This beautiful home is tucked at the end of the cul-de-sac the in the wonderful neighborhood of Meridian Village. The floor plan will make you feel right at home right away with vaulted ceilings in the entryway to show off the beautiful staircase, main floor sizable office and open floor plan in the living room and kitchen. The kitchen features upgraded cabinets and all stainless appliances with a huge island to make preparing home cooked meals a breeze. The upstairs has a large loft area separating the master bedroom from the other two spacious bedrooms. The spacious laundry room is located on the top floor making life much more simple. The ensuite bath of the master shows off with a large soaking tub, separate shower and double vanity. The community was well designed with fun in mind and features a large outdoor pool, playground and park all just steps from your front door.
This property is off market, which means it's not currently listed for sale or rent on Zillow. This may be different from what's available on other websites or public sources.


