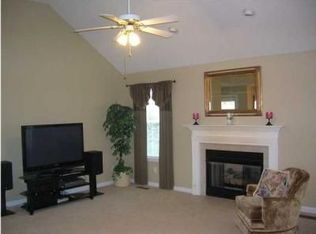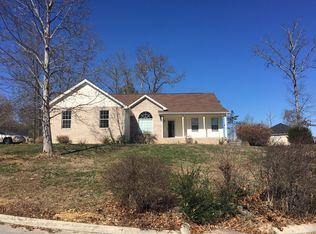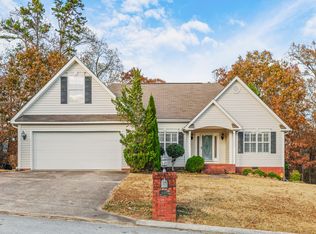Well loved single level home in a low traffic location of a popular Ooltewah neighborhood. The heart of the home is an open floor plan with cathedral ceilinged great room flowing effortlessly into the kitchen and dining areas. Relax each morning at the breakfast nook overlooking a fully fenced back yard. The Master Bedroom sports a tray ceiling, walk-in shower and large walk-in closet. The 2nd and 3rd bedrooms are on the other end of the home sharing a full bathroom with tub & shower. Outside the front yard is perfectly level (not common in Hamilton on Hunter). The back yard is fully fenced with privacy sides and the last 60 feet left natural woods (inside the fence) plus a 14-ft by 12-ft deck overlooking the whole yard. All appliances remain including dishwasher, microwave, smooth-top Oven/stove and high efficiency washer/dryer on stands. Call right away for your personal showing appointment. Oven/stove and high efficiency washer/dryer on stands. Call right away for your personal showing appointment.
This property is off market, which means it's not currently listed for sale or rent on Zillow. This may be different from what's available on other websites or public sources.


