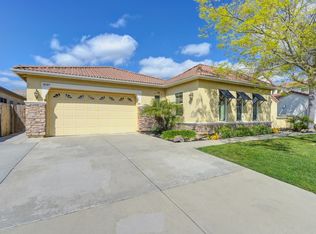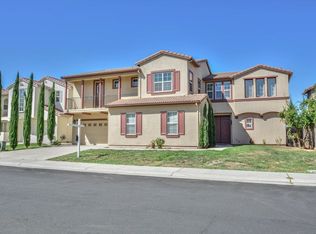Closed
$911,000
10389 Christo Way, Elk Grove, CA 95757
5beds
3,375sqft
Single Family Residence
Built in 2003
8,049.89 Square Feet Lot
$885,200 Zestimate®
$270/sqft
$4,780 Estimated rent
Home value
$885,200
$841,000 - $929,000
$4,780/mo
Zestimate® history
Loading...
Owner options
Explore your selling options
What's special
Step into the front door and immediately feel at home. The Cathedral ceiling, elegant entry tile, and black matte finish chandelier capture your attention, along with the view of the backyard and pool. Enjoy the calmness of the the living and dining area with the elegantly curved stair railings, before heading to the spacious, yet cozy family room with yet another elegant feature, the gas fireplace. The newly updated kitchen boasts a beautiful white quartz island with new stainless steel, gas, built-in, gourmet cooktop, stainless steel, island range hood, and new stainless steel wall oven, microwave, and dishwasher. Informal dining is no less elegant in the adjoining nook with a flood of natural light. Newly installed tile covers the kitchen, nook, and walk-in pantry floors, as with all 3 1/2 bathroom floors. Natural light throughout downstairs and upstairs alike. The downstairs bedroom has windows on two walls, and it's own full bathroom. The primary bedroom suite, upstairs, has windows overlooking the backyard and pool, windows in the bathroom, and the walk-in closet! The upstairs laundry room is also flooded with natural light. Storage is also in abundance here! This beautiful home is ready for you to move in, professionally cleaned, freshly painted and newly installed blinds.
Zillow last checked: 8 hours ago
Listing updated: January 27, 2025 at 02:51pm
Listed by:
Patsy Rogers,
Vibe Realty
Bought with:
Elizabeth Velasco, DRE #01808777
RE/MAX Gold Elk Grove
Source: MetroList Services of CA,MLS#: 225000047Originating MLS: MetroList Services, Inc.
Facts & features
Interior
Bedrooms & bathrooms
- Bedrooms: 5
- Bathrooms: 4
- Full bathrooms: 3
- Partial bathrooms: 1
Primary bedroom
- Features: Walk-In Closet
Primary bathroom
- Features: Shower Stall(s), Double Vanity, Soaking Tub, Low-Flow Toilet(s), Tile, Tub, Window
Dining room
- Features: Breakfast Nook, Bar, Dining/Family Combo, Dining/Living Combo
Kitchen
- Features: Breakfast Room, Quartz Counter, Kitchen Island, Tile Counters
Heating
- Central
Cooling
- Ceiling Fan(s), Central Air
Appliances
- Included: Gas Cooktop, Built-In Gas Oven, Range Hood, Microwave
- Laundry: Cabinets, Electric Dryer Hookup, Upper Level, Hookups Only, Inside
Features
- Flooring: Carpet, Simulated Wood, Tile
- Number of fireplaces: 1
- Fireplace features: Insert, Family Room, Gas Log
Interior area
- Total interior livable area: 3,375 sqft
Property
Parking
- Total spaces: 3
- Parking features: Attached, Garage Door Opener, Garage Faces Front, Driveway
- Attached garage spaces: 3
- Has uncovered spaces: Yes
Features
- Stories: 2
- Exterior features: Balcony
- Has private pool: Yes
- Pool features: In Ground
- Fencing: Back Yard,Wood
Lot
- Size: 8,049 sqft
- Features: Auto Sprinkler F&R, Landscape Front
Details
- Parcel number: 13209800960000
- Zoning description: RD-4
- Special conditions: Standard
Construction
Type & style
- Home type: SingleFamily
- Architectural style: Mediterranean
- Property subtype: Single Family Residence
Materials
- Stucco, Wood
- Foundation: Concrete
- Roof: Spanish Tile
Condition
- Year built: 2003
Utilities & green energy
- Sewer: Public Sewer
- Water: Public
- Utilities for property: Public, Electric
Community & neighborhood
Location
- Region: Elk Grove
Other
Other facts
- Road surface type: Paved Sidewalk
Price history
| Date | Event | Price |
|---|---|---|
| 1/24/2025 | Sold | $911,000+3.8%$270/sqft |
Source: MetroList Services of CA #225000047 | ||
| 1/10/2025 | Pending sale | $878,000$260/sqft |
Source: MetroList Services of CA #225000047 | ||
| 1/1/2025 | Listed for sale | $878,000+15.1%$260/sqft |
Source: MetroList Services of CA #225000047 | ||
| 11/27/2024 | Sold | $763,000-13.8%$226/sqft |
Source: MetroList Services of CA #224115634 | ||
| 11/15/2024 | Pending sale | $885,000$262/sqft |
Source: MetroList Services of CA #224115634 | ||
Public tax history
| Year | Property taxes | Tax assessment |
|---|---|---|
| 2025 | -- | $763,000 +30.2% |
| 2024 | $10,648 +17.7% | $586,090 +2% |
| 2023 | $9,048 +3.4% | $574,599 +2% |
Find assessor info on the county website
Neighborhood: 95757
Nearby schools
GreatSchools rating
- 8/10Carroll Elementary SchoolGrades: K-6Distance: 0.3 mi
- 6/10Toby Johnson Middle SchoolGrades: 7-8Distance: 0.8 mi
- 9/10Franklin High SchoolGrades: 9-12Distance: 0.9 mi
Get a cash offer in 3 minutes
Find out how much your home could sell for in as little as 3 minutes with a no-obligation cash offer.
Estimated market value
$885,200
Get a cash offer in 3 minutes
Find out how much your home could sell for in as little as 3 minutes with a no-obligation cash offer.
Estimated market value
$885,200

