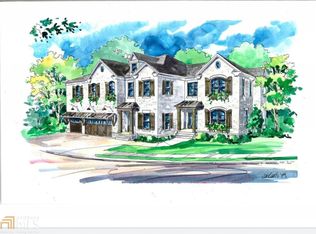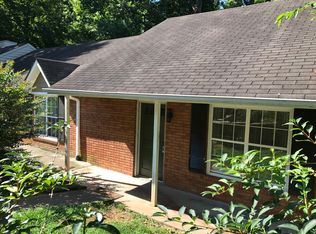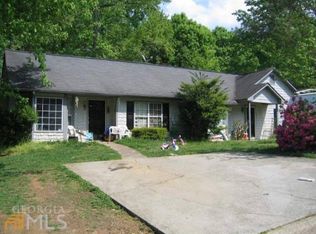Where Luxury, Elegance and Functionality Meet, and yet affordable. This home is a Timeless Beauty! Custom Built with every attn to detail. Each picture tells the story of an enviable lifestyle home. The entry and Master Boast 19 ft ceilings with stunning architectural detailing in gated enclave of homes, located in Johns Creek, near Avalon, convenient to Hwys, schools, shopping, dining. Kitchen is a home chefs dream, open to family room. Upstairs is suite that could me 2nd master, & large bonus room. Finished Basement and Exquisite outside covered living w/ fireplace. Finished basement has wine cellar, home theatre, office, gym and 1.5 baths. Sitting area with Fireplace, Home office. Covered outside living with fireplace and 2 decks. Only in custom build a home you will not find this quality,
This property is off market, which means it's not currently listed for sale or rent on Zillow. This may be different from what's available on other websites or public sources.


