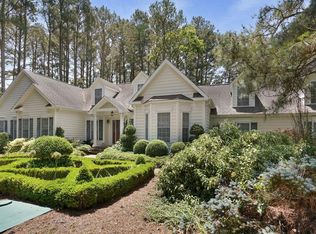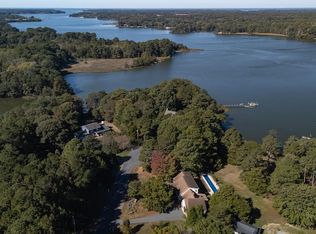Spacious home on large waterfront lot with established specimen plants in a welcoming community. Home is well placed to take advantage of the creek views and with this elevation does not require flood insurance. Dock has water and electricity and a slip for your boat. The spring is a riot of color with Azaleas and other spring flowering shrubs that line the waterfront walking path. There is a seperate office (12X18)with heat and air ability. The home has good sized rooms with a seperate dining room and eat-in kitchen. An oversized great room has windows and glass doors that take in the yard and creek views. The utility rooms offer a large space that could easily be converted into a master suite on the first floor. The master bedroom, balcony, and bath take in the water views. Brokered And Advertised By: WEICHERT, REALTORS Mason - Davis Listing Agent: JANE K. BULETTE
This property is off market, which means it's not currently listed for sale or rent on Zillow. This may be different from what's available on other websites or public sources.


