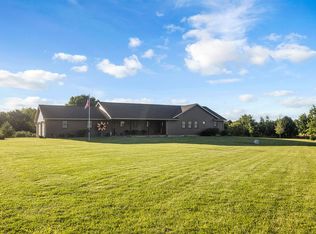Sold for $380,000
$380,000
10388 Cabin Rd, Argenta, IL 62501
3beds
2,964sqft
Single Family Residence
Built in 2011
6.97 Acres Lot
$-- Zestimate®
$128/sqft
$2,824 Estimated rent
Home value
Not available
Estimated sales range
Not available
$2,824/mo
Zestimate® history
Loading...
Owner options
Explore your selling options
What's special
Looking for the Perfect Home Retreat? This 1 owner home, lovingly built by the owner is now available.
Situated on 6.97 acres of Peacefulness. The master ensuite includes an oversized walk-in closet, as well as laundry area. Ceramic tile in upstairs bathrooms. You will Love the fun "Industrial FarmHouse" bathroom w/ seated shower! Great room on main floor has a lovely gas fireplace for those frosty days! Bonus room and office area with endless options. Cheerful front porch along with a full length deck in back to enjoy overlooking your country setting. Walkout lower level with 2 Bedrooms along with another Family room and a large storage room that could be converted to a 4th Bedroom. Sliders out to the patio. Central vac system. The Retro feel Pole Barn is large enough for 3+ cars along with all the toys and has a loft that could be converted into a small studio apt. Charming Water Feature. First Time on the Market, don't let this one get away! Call to schedule your personal showing.
Zillow last checked: 8 hours ago
Listing updated: March 29, 2024 at 09:03am
Listed by:
Carol Daniels 217-450-8500,
Vieweg RE/Better Homes & Gardens Real Estate-Service First
Bought with:
Ashley Lamb, 475182829
Brinkoetter REALTORS®
Source: CIBR,MLS#: 6240153 Originating MLS: Central Illinois Board Of REALTORS
Originating MLS: Central Illinois Board Of REALTORS
Facts & features
Interior
Bedrooms & bathrooms
- Bedrooms: 3
- Bathrooms: 3
- Full bathrooms: 3
Primary bedroom
- Description: Flooring: Carpet
- Level: Main
- Dimensions: 15.1 x 13.1
Bedroom
- Description: Flooring: Carpet
- Level: Lower
- Dimensions: 13.3 x 14.1
Bedroom
- Description: Flooring: Carpet
- Level: Lower
- Dimensions: 13.3 x 14.1
Primary bathroom
- Description: Flooring: Ceramic Tile
- Level: Main
Bonus room
- Description: Flooring: Carpet
- Level: First
- Dimensions: 14.6 x 14.9
Other
- Description: Flooring: Tile
- Level: Main
- Dimensions: 7 x 5
Family room
- Description: Flooring: Tile
- Level: Lower
- Dimensions: 29.7 x 14.1
Other
- Description: Flooring: Laminate
- Level: Lower
Other
- Description: Flooring: Ceramic Tile
- Level: Main
Great room
- Description: Flooring: Tile
- Level: Main
- Dimensions: 22 x 18.6
Kitchen
- Description: Flooring: Tile
- Level: Main
- Dimensions: 16 x 18.6
Office
- Description: Flooring: Carpet
- Level: Main
- Dimensions: 13.2 x 6.3
Other
- Description: Flooring: Concrete
- Level: Lower
- Dimensions: 14.1 x 16.9
Heating
- Forced Air, Gas, Geothermal
Cooling
- Central Air, Geothermal
Appliances
- Included: Dryer, Dishwasher, Gas Water Heater, Oven, Refrigerator, Tankless Water Heater
- Laundry: Main Level
Features
- Central Vacuum, Fireplace, Jetted Tub, Bath in Primary Bedroom, Main Level Primary, Walk-In Closet(s)
- Basement: Finished,Walk-Out Access,Full
- Number of fireplaces: 1
- Fireplace features: Gas, Family/Living/Great Room
Interior area
- Total structure area: 2,964
- Total interior livable area: 2,964 sqft
- Finished area above ground: 1,564
- Finished area below ground: 1,400
Property
Parking
- Total spaces: 3
- Parking features: Attached, Garage
- Attached garage spaces: 3
Features
- Levels: One
- Stories: 1
- Patio & porch: Rear Porch, Front Porch, Deck
- Exterior features: Circular Driveway, Deck, Shed
Lot
- Size: 6.97 Acres
- Features: Tillable
Details
- Additional structures: Outbuilding, Shed(s)
- Parcel number: 140920100014
- Zoning: Other
- Special conditions: None
Construction
Type & style
- Home type: SingleFamily
- Architectural style: Ranch
- Property subtype: Single Family Residence
Materials
- Stone, Vinyl Siding
- Foundation: Basement
- Roof: Metal
Condition
- Year built: 2011
Utilities & green energy
- Sewer: Septic Tank
- Water: Well
Community & neighborhood
Location
- Region: Argenta
Other
Other facts
- Road surface type: Asphalt, Gravel
Price history
| Date | Event | Price |
|---|---|---|
| 3/27/2024 | Sold | $380,000-2.3%$128/sqft |
Source: | ||
| 3/11/2024 | Pending sale | $389,000$131/sqft |
Source: | ||
| 2/20/2024 | Contingent | $389,000$131/sqft |
Source: | ||
| 2/7/2024 | Listed for sale | $389,000$131/sqft |
Source: | ||
Public tax history
| Year | Property taxes | Tax assessment |
|---|---|---|
| 2022 | -- | -- |
| 2021 | $2,592 +4.3% | $63,381 +3.6% |
| 2020 | $2,486 -36.1% | $61,159 +4% |
Find assessor info on the county website
Neighborhood: 62501
Nearby schools
GreatSchools rating
- 7/10Cerro Gordo Elementary SchoolGrades: PK-5Distance: 3.4 mi
- 7/10Cerro Gordo High SchoolGrades: 6-12Distance: 3.5 mi
Schools provided by the listing agent
- District: Cerro Gordo Dist 100
Source: CIBR. This data may not be complete. We recommend contacting the local school district to confirm school assignments for this home.
Get pre-qualified for a loan
At Zillow Home Loans, we can pre-qualify you in as little as 5 minutes with no impact to your credit score.An equal housing lender. NMLS #10287.
