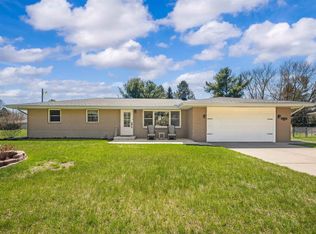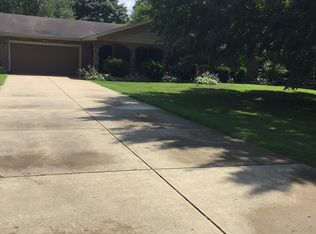Closed
$305,000
10388 Anderson Rd, Granger, IN 46530
3beds
2,216sqft
Single Family Residence
Built in 1971
0.55 Acres Lot
$324,300 Zestimate®
$--/sqft
$2,386 Estimated rent
Home value
$324,300
$305,000 - $347,000
$2,386/mo
Zestimate® history
Loading...
Owner options
Explore your selling options
What's special
Don't miss your chance to own this beautiful all brick ranch home in Penn Harris Madison School District! The owners have done numerous updates making this home feel cozy and modern! Not only is the interior lovely, but the large fully fenced backyard with a 20x12 shed is great too! The back sunroom/dining area brings in so much light into the home. All 3 bedrooms and 1.5 baths are conveniently located on the main floor. The basement adds double the living space and is perfect for entertaining guests with an awesome bar and an extra bonus room that the sellers used as a guest bedroom! There is also plenty of storage space and a functional shower in the basement. Newer windows, light fixtures, and fresh paint throughout the home. A/C and furnace replaced in 2017. Air ducts were cleaned in July 2023.
Zillow last checked: 8 hours ago
Listing updated: May 09, 2024 at 05:11am
Listed by:
Tony Spencer 574-284-2600,
Berkshire Hathaway HomeServices Northern Indiana Real Estate
Bought with:
Pam French, RB14038721
Berkshire Hathaway HomeServices Goshen
Source: IRMLS,MLS#: 202406530
Facts & features
Interior
Bedrooms & bathrooms
- Bedrooms: 3
- Bathrooms: 2
- Full bathrooms: 1
- 1/2 bathrooms: 1
- Main level bedrooms: 3
Bedroom 1
- Level: Main
Bedroom 2
- Level: Main
Heating
- Natural Gas, Forced Air
Cooling
- Central Air
Appliances
- Included: Dishwasher, Microwave, Refrigerator, Washer, Dryer-Electric, Gas Range, Water Softener Owned
Features
- Basement: Full,Partially Finished,Concrete
- Has fireplace: No
Interior area
- Total structure area: 2,416
- Total interior livable area: 2,216 sqft
- Finished area above ground: 1,316
- Finished area below ground: 900
Property
Parking
- Total spaces: 2
- Parking features: Attached, Concrete
- Attached garage spaces: 2
- Has uncovered spaces: Yes
Features
- Levels: One
- Stories: 1
- Fencing: Full,Chain Link
Lot
- Size: 0.55 Acres
- Dimensions: 101x237x100x237
- Features: Level, City/Town/Suburb
Details
- Additional structures: Shed
- Parcel number: 710516452006.000011
Construction
Type & style
- Home type: SingleFamily
- Architectural style: Ranch
- Property subtype: Single Family Residence
Materials
- Brick
- Roof: Shingle
Condition
- New construction: No
- Year built: 1971
Utilities & green energy
- Sewer: Septic Tank
- Water: Well
Community & neighborhood
Location
- Region: Granger
- Subdivision: Glenn Lees
Other
Other facts
- Listing terms: Cash,Conventional,FHA,VA Loan
Price history
| Date | Event | Price |
|---|---|---|
| 5/8/2024 | Sold | $305,000-2.6% |
Source: | ||
| 4/2/2024 | Pending sale | $313,000 |
Source: | ||
| 3/21/2024 | Price change | $313,000-0.6% |
Source: | ||
| 3/1/2024 | Listed for sale | $315,000+15.8% |
Source: | ||
| 8/2/2022 | Sold | $272,000+2.6% |
Source: | ||
Public tax history
| Year | Property taxes | Tax assessment |
|---|---|---|
| 2024 | $1,295 +9.2% | $276,800 +25.5% |
| 2023 | $1,186 -18.2% | $220,500 +13.2% |
| 2022 | $1,450 +5% | $194,800 +13.5% |
Find assessor info on the county website
Neighborhood: 46530
Nearby schools
GreatSchools rating
- 8/10Horizon Elementary SchoolGrades: PK-5Distance: 0.6 mi
- 9/10Discovery Middle SchoolGrades: 6-8Distance: 0.7 mi
- 10/10Penn High SchoolGrades: 9-12Distance: 4.7 mi
Schools provided by the listing agent
- Elementary: Horizon
- Middle: Discovery
- High: Penn
- District: Penn-Harris-Madison School Corp.
Source: IRMLS. This data may not be complete. We recommend contacting the local school district to confirm school assignments for this home.

Get pre-qualified for a loan
At Zillow Home Loans, we can pre-qualify you in as little as 5 minutes with no impact to your credit score.An equal housing lender. NMLS #10287.

