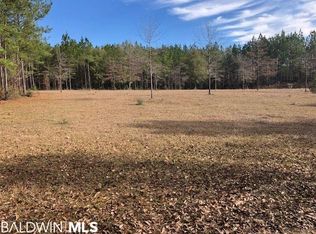Closed
$413,500
10386 Maytower Rd, Stockton, AL 36579
3beds
2,044sqft
Residential
Built in 2005
3.44 Acres Lot
$437,800 Zestimate®
$202/sqft
$2,071 Estimated rent
Home value
$437,800
$412,000 - $464,000
$2,071/mo
Zestimate® history
Loading...
Owner options
Explore your selling options
What's special
Welcome to the country! This custom built three bedroom, two bathroom one owner brick home has it all. This beautiful home sits on 3.4 acres of fenced and flat beautiful land. Inside the home you’ll find a large kitchen with an eat-in bar, separate dining room, living room and three large bedrooms. The kitchen has black stainless steel appliances, granite countertops, and tons of cabinet space. The living room and dining room has Australian cypress floors and the rest of the home is all tile. The home all has 9 feet ceilings throughout with a12 foot turtle back in the living room, 5 inch baseboards and cased in doors. The garage is a true, 2 vehicle and has a 12x9 storage within. Outside on the grounds you will find a 36 x 36 shop/barn that features 3, 14’ rollup doors, finished walls and 2 attached lean twos. The shop is complete with power and water. Home is vacant and move in ready!
Zillow last checked: 8 hours ago
Listing updated: March 06, 2024 at 10:37am
Listed by:
Matthew Franklin Main:251-937-6789,
Delta Realty LLC
Bought with:
Matthew Franklin
Delta Realty LLC
Source: Baldwin Realtors,MLS#: 344026
Facts & features
Interior
Bedrooms & bathrooms
- Bedrooms: 3
- Bathrooms: 2
- Full bathrooms: 2
- Main level bedrooms: 3
Primary bedroom
- Features: 1st Floor Primary, Multiple Walk in Closets
- Level: Main
- Area: 210
- Dimensions: 15 x 14
Bedroom 2
- Level: Main
- Area: 162
- Dimensions: 13.5 x 12
Bedroom 3
- Level: Main
- Area: 161
- Dimensions: 14 x 11.5
Primary bathroom
- Features: Double Vanity, Soaking Tub, Separate Shower
Dining room
- Features: Breakfast Area-Kitchen, Separate Dining Room
- Level: Main
- Area: 187
- Dimensions: 17 x 11
Kitchen
- Level: Main
- Area: 289
- Dimensions: 17 x 17
Living room
- Level: Main
- Area: 344
- Dimensions: 16 x 21.5
Heating
- Heat Pump
Cooling
- Heat Pump, Ceiling Fan(s), ENERGY STAR Qualified Equipment
Appliances
- Included: Dishwasher, Microwave, Electric Range, Refrigerator w/Ice Maker, Electric Water Heater, ENERGY STAR Qualified Appliances
- Laundry: Main Level
Features
- Ceiling Fan(s), High Ceilings, High Speed Internet, Split Bedroom Plan, Storage
- Flooring: Tile, Wood
- Windows: Double Pane Windows
- Has basement: No
- Has fireplace: No
Interior area
- Total structure area: 2,044
- Total interior livable area: 2,044 sqft
Property
Parking
- Total spaces: 2
- Parking features: Attached, Garage
- Has attached garage: Yes
- Covered spaces: 2
Features
- Levels: One
- Stories: 1
- Patio & porch: Rear Porch, Front Porch
- Exterior features: Termite Contract
- Fencing: Fenced
- Has view: Yes
- View description: None
- Waterfront features: No Waterfront
Lot
- Size: 3.44 Acres
- Dimensions: 300 x 500
- Features: 3-5 acres, Level, Few Trees
Details
- Additional structures: Barn(s)
- Parcel number: 1307350000021.000
- Other equipment: Satellite Dish
Construction
Type & style
- Home type: SingleFamily
- Architectural style: Ranch
- Property subtype: Residential
Materials
- Brick, Frame
- Foundation: Slab
- Roof: Dimensional,Ridge Vent
Condition
- Resale
- New construction: No
- Year built: 2005
Utilities & green energy
- Electric: Baldwin EMC
- Sewer: Septic Tank
- Water: Public
- Utilities for property: North Baldwin Utilities, Electricity Connected
Community & neighborhood
Security
- Security features: Smoke Detector(s)
Community
- Community features: None
Location
- Region: Stockton
- Subdivision: None
HOA & financial
HOA
- Has HOA: No
Other
Other facts
- Price range: $413.5K - $413.5K
- Ownership: Whole/Full
Price history
| Date | Event | Price |
|---|---|---|
| 7/14/2023 | Sold | $413,500-6%$202/sqft |
Source: | ||
| 6/1/2023 | Price change | $439,900-2.2%$215/sqft |
Source: | ||
| 5/17/2023 | Price change | $449,900-5.3%$220/sqft |
Source: | ||
| 5/1/2023 | Price change | $474,900-2.1%$232/sqft |
Source: | ||
| 4/17/2023 | Price change | $484,900-3%$237/sqft |
Source: | ||
Public tax history
| Year | Property taxes | Tax assessment |
|---|---|---|
| 2025 | $1,078 +5% | $37,560 +4.8% |
| 2024 | $1,026 +22% | $35,840 +20.8% |
| 2023 | $841 | $29,680 +10.9% |
Find assessor info on the county website
Neighborhood: 36579
Nearby schools
GreatSchools rating
- 4/10Bay Minette Elementary SchoolGrades: PK-6Distance: 9.4 mi
- 8/10Bay Minette Middle SchoolGrades: 7-8Distance: 9.1 mi
- 8/10Baldwin Co High SchoolGrades: 9-12Distance: 8.8 mi
Schools provided by the listing agent
- Elementary: Bay Minette Elementary
- High: Baldwin County High
Source: Baldwin Realtors. This data may not be complete. We recommend contacting the local school district to confirm school assignments for this home.
Get pre-qualified for a loan
At Zillow Home Loans, we can pre-qualify you in as little as 5 minutes with no impact to your credit score.An equal housing lender. NMLS #10287.
Sell for more on Zillow
Get a Zillow Showcase℠ listing at no additional cost and you could sell for .
$437,800
2% more+$8,756
With Zillow Showcase(estimated)$446,556
