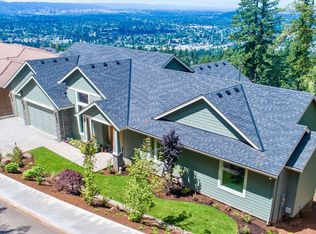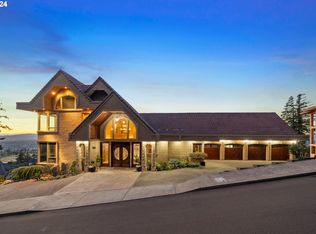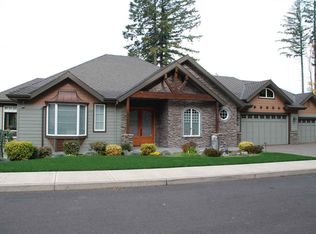Sold
$1,550,000
10385 SE Quail Ridge Dr, Happy Valley, OR 97086
5beds
9,707sqft
Residential, Single Family Residence
Built in 2003
-- sqft lot
$2,146,700 Zestimate®
$160/sqft
$6,681 Estimated rent
Home value
$2,146,700
$1.89M - $2.45M
$6,681/mo
Zestimate® history
Loading...
Owner options
Explore your selling options
What's special
Exquisite custom Altamont home by Street of Dreams building team. Coveted Mountain, City & Sunset views from expansive windows and covered patios on each level. Elevator provides easy access to all 3 floors. Gourmet kitchen features stone slabs, luxury appliances, walk-in pantry, large nook with slider out to a built-in BBQ/ outdoor kitchen.True entertainers delight w/ butler's pantry between kitchen & formal dining, full bar in family room and climate controlled wine cellar!!Stunning views from main level primary suite which features double walk-in closets, walk-in shower, custom tile & 2-sided fireplace. Private patio off primary to enjoy west hill sunset views! All bedrooms ensuite and feature gorgeous views. Third level features 5th and/or 6th bedroom potential, home gym space, sauna, bonus family room, TONS of storage and potential for caregiver or multi-generational living space. ADA ensuite bathroom on 2nd level- elevator access to all levels. A truly custom masterpiece sure to impress even the most discerning buyer!
Zillow last checked: 8 hours ago
Listing updated: August 21, 2023 at 02:10am
Listed by:
Sharilyn Benjamin 503-320-4577,
RE/MAX Equity Group,
Dana McElligott 503-495-4861,
RE/MAX Equity Group
Bought with:
Chao Tan, 201206923
MORE Realty
Source: RMLS (OR),MLS#: 23006726
Facts & features
Interior
Bedrooms & bathrooms
- Bedrooms: 5
- Bathrooms: 7
- Full bathrooms: 5
- Partial bathrooms: 2
- Main level bathrooms: 3
Primary bedroom
- Features: Balcony, Fireplace, High Ceilings, Jetted Tub, Suite, Walkin Closet, Walkin Shower, Wallto Wall Carpet
- Level: Main
Bedroom 2
- Features: High Ceilings, Jetted Tub, Suite, Wallto Wall Carpet
- Level: Lower
Bedroom 3
- Features: Balcony, High Ceilings, Suite, Walkin Shower, Wallto Wall Carpet
- Level: Lower
Bedroom 4
- Features: Bathroom, Daylight, Suite
- Level: Lower
Bedroom 5
- Features: Bathroom, Daylight, Sauna
- Level: Lower
Dining room
- Features: Hardwood Floors, Butlers Pantry, High Ceilings
- Level: Main
Family room
- Features: Balcony, Daylight, Sound System, Wet Bar
- Level: Lower
Kitchen
- Features: Builtin Range, Builtin Refrigerator, Gourmet Kitchen, Island, Nook, Patio
- Level: Main
Living room
- Features: Balcony, Fireplace, High Ceilings, Wallto Wall Carpet
- Level: Main
Office
- Features: Balcony, Builtin Features, Daylight, Bamboo Floor
- Level: Lower
Heating
- Forced Air, Fireplace(s)
Cooling
- Central Air
Appliances
- Included: Built In Oven, Built-In Refrigerator, Cooktop, Dishwasher, Disposal, Gas Appliances, Range Hood, Built-In Range, Gas Water Heater
- Laundry: Laundry Room
Features
- Floor 3rd, Central Vacuum, Elevator, Granite, High Ceilings, Marble, Plumbed For Central Vacuum, Sound System, Balcony, Built-in Features, Bathroom, Suite, Sauna, Walkin Shower, Butlers Pantry, Wet Bar, Gourmet Kitchen, Kitchen Island, Nook, Walk-In Closet(s), Pantry, Pot Filler, Tile
- Flooring: Bamboo, Hardwood, Heated Tile, Tile, Wall to Wall Carpet, Wood
- Windows: Daylight
- Basement: Daylight,Finished
- Number of fireplaces: 3
- Fireplace features: Gas
Interior area
- Total structure area: 9,707
- Total interior livable area: 9,707 sqft
Property
Parking
- Total spaces: 3
- Parking features: Driveway, Garage Door Opener, Attached
- Attached garage spaces: 3
- Has uncovered spaces: Yes
Accessibility
- Accessibility features: Accessible Elevator Installed, Garage On Main, Main Floor Bedroom Bath, Rollin Shower, Walkin Shower, Accessibility
Features
- Stories: 3
- Patio & porch: Covered Deck, Covered Patio, Porch, Patio
- Exterior features: Built-in Barbecue, Sauna, Water Feature, Balcony
- Has spa: Yes
- Spa features: Bath
- Has view: Yes
- View description: City, Mountain(s), Territorial
Lot
- Features: Gated, Gentle Sloping, Sloped, SqFt 10000 to 14999
Details
- Additional structures: CoveredArena
- Parcel number: 05003934
- Zoning: Resid
Construction
Type & style
- Home type: SingleFamily
- Architectural style: Custom Style,Mediterranean
- Property subtype: Residential, Single Family Residence
Materials
- Stucco
- Foundation: Concrete Perimeter
- Roof: Tile
Condition
- Resale
- New construction: No
- Year built: 2003
Utilities & green energy
- Gas: Gas
- Sewer: Public Sewer
- Water: Public
Community & neighborhood
Security
- Security features: Security Gate, Fire Sprinkler System
Location
- Region: Happy Valley
- Subdivision: Altamont Happy Valley
HOA & financial
HOA
- Has HOA: Yes
- HOA fee: $802 annually
- Amenities included: Maintenance Grounds, Road Maintenance
Other
Other facts
- Listing terms: Cash,Conventional
- Road surface type: Paved
Price history
| Date | Event | Price |
|---|---|---|
| 8/18/2023 | Sold | $1,550,000-10.1%$160/sqft |
Source: | ||
| 7/13/2023 | Pending sale | $1,725,000$178/sqft |
Source: | ||
| 4/17/2023 | Listed for sale | $1,725,000-8.7%$178/sqft |
Source: | ||
| 12/22/2022 | Listing removed | -- |
Source: | ||
| 12/2/2022 | Listed for sale | $1,890,000$195/sqft |
Source: | ||
Public tax history
| Year | Property taxes | Tax assessment |
|---|---|---|
| 2024 | $32,759 +2.9% | $1,743,366 +3% |
| 2023 | $31,831 +5.7% | $1,692,589 +3% |
| 2022 | $30,114 +3.8% | $1,643,291 +3% |
Find assessor info on the county website
Neighborhood: 97086
Nearby schools
GreatSchools rating
- 5/10Mount Scott Elementary SchoolGrades: K-5Distance: 1.1 mi
- 3/10Rock Creek Middle SchoolGrades: 6-8Distance: 2.8 mi
- 7/10Clackamas High SchoolGrades: 9-12Distance: 2.7 mi
Schools provided by the listing agent
- Elementary: Mt Scott
- Middle: Rock Creek
- High: Clackamas
Source: RMLS (OR). This data may not be complete. We recommend contacting the local school district to confirm school assignments for this home.
Get a cash offer in 3 minutes
Find out how much your home could sell for in as little as 3 minutes with a no-obligation cash offer.
Estimated market value
$2,146,700


