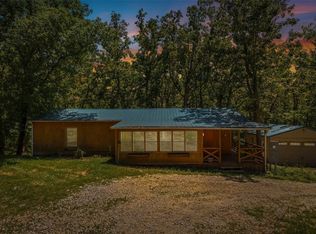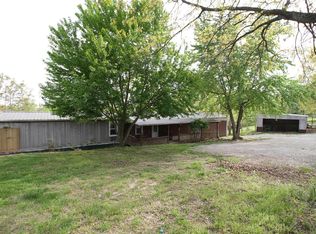Closed
Listing Provided by:
Christina R Raney 573-631-7674,
Berkshire Hathaway HomeServices Alliance Real Estate
Bought with: Berkshire Hathaway HomeServices Alliance Real Estate
Price Unknown
10385 Miller Rd, Cadet, MO 63630
3beds
1,200sqft
Single Family Residence
Built in 1976
0.5 Acres Lot
$86,700 Zestimate®
$--/sqft
$1,028 Estimated rent
Home value
$86,700
$60,000 - $121,000
$1,028/mo
Zestimate® history
Loading...
Owner options
Explore your selling options
What's special
*Possible Package Deal with the home next door and behind the property on almost 5 acres!* No showings without an agent please. Amazing location! Less than a half mile from highway 21, you'll find a 3-bedroom, 2-bathroom home with a 24x24 garage all on a half acre. The metal roof is less than 10 years old, newer windows, insulated with screens, newer LED lights in the bathrooms, tub surround, receptacles and more. Huge crawlspace underneath the home for easy access if needed. Partially fenced. You can park on either side of the home when you arrive. The two homes up front and in back all share the same driveway but that can be resolved very easily. The two homes also share a well, but we can negotiate that too! A survey will be completed prior to closing to split the properties. Otherwise, selling as-is. Well pump, wires, lines and pipe all recently replaced. Home previously had renters but has only been vacant since March. Close to parks, golf, restaurants and more! Don't delay!
Zillow last checked: 8 hours ago
Listing updated: April 28, 2025 at 05:28pm
Listing Provided by:
Christina R Raney 573-631-7674,
Berkshire Hathaway HomeServices Alliance Real Estate
Bought with:
Christina R Raney, 2012016816
Berkshire Hathaway HomeServices Alliance Real Estate
Source: MARIS,MLS#: 23023545 Originating MLS: Southern Gateway Association of REALTORS
Originating MLS: Southern Gateway Association of REALTORS
Facts & features
Interior
Bedrooms & bathrooms
- Bedrooms: 3
- Bathrooms: 2
- Full bathrooms: 1
- 1/2 bathrooms: 1
- Main level bathrooms: 2
- Main level bedrooms: 3
Primary bedroom
- Features: Floor Covering: Carpeting, Wall Covering: Some
- Level: Main
- Area: 144
- Dimensions: 12x12
Bedroom
- Features: Floor Covering: Carpeting, Wall Covering: Some
- Level: Main
- Area: 132
- Dimensions: 12x11
Bedroom
- Features: Floor Covering: Carpeting, Wall Covering: Some
- Level: Main
- Area: 132
- Dimensions: 12x11
Primary bathroom
- Features: Floor Covering: Vinyl, Wall Covering: None
- Level: Main
- Area: 64
- Dimensions: 8x8
Bathroom
- Features: Floor Covering: Vinyl
- Level: Main
- Area: 100
- Dimensions: 10x10
Kitchen
- Features: Floor Covering: Vinyl, Wall Covering: Some
- Level: Main
- Area: 216
- Dimensions: 18x12
Living room
- Features: Floor Covering: Carpeting, Wall Covering: Some
- Level: Main
- Area: 216
- Dimensions: 18x12
Heating
- Electric, Forced Air
Cooling
- Wall/Window Unit(s)
Appliances
- Included: Range, Refrigerator, Electric Water Heater
- Laundry: Main Level
Features
- Separate Dining, Walk-In Closet(s), Eat-in Kitchen
- Flooring: Carpet
- Windows: Storm Window(s)
- Basement: Crawl Space
- Has fireplace: No
- Fireplace features: None
Interior area
- Total structure area: 1,200
- Total interior livable area: 1,200 sqft
- Finished area above ground: 1,200
Property
Parking
- Total spaces: 2
- Parking features: Additional Parking, Attached, Garage
- Attached garage spaces: 2
Features
- Levels: One
- Patio & porch: Covered
Lot
- Size: 0.50 Acres
- Features: Adjoins Wooded Area
Details
- Parcel number: 127.0036000000045.01000
- Special conditions: Standard
Construction
Type & style
- Home type: SingleFamily
- Architectural style: Traditional
- Property subtype: Single Family Residence
Condition
- Year built: 1976
Utilities & green energy
- Sewer: Septic Tank
- Water: Shared Well, Well
Community & neighborhood
Location
- Region: Cadet
- Subdivision: None
Other
Other facts
- Listing terms: Cash,Other,Conventional
- Ownership: Private
- Road surface type: Gravel
Price history
| Date | Event | Price |
|---|---|---|
| 10/11/2023 | Sold | -- |
Source: | ||
| 9/6/2023 | Pending sale | $49,900$42/sqft |
Source: | ||
| 9/2/2023 | Price change | $49,900-10.2%$42/sqft |
Source: | ||
| 8/4/2023 | Price change | $55,575-7.4%$46/sqft |
Source: | ||
| 7/23/2023 | Price change | $60,000-14.3%$50/sqft |
Source: | ||
Public tax history
Tax history is unavailable.
Neighborhood: 63630
Nearby schools
GreatSchools rating
- NAKingston Primary SchoolGrades: PK-2Distance: 6.8 mi
- 3/10Kingston Middle SchoolGrades: 6-8Distance: 6.8 mi
- 6/10Kingston High SchoolGrades: 9-12Distance: 6.8 mi
Schools provided by the listing agent
- Elementary: Kingston Elem.
- Middle: Kingston Middle
- High: Kingston High
Source: MARIS. This data may not be complete. We recommend contacting the local school district to confirm school assignments for this home.
Sell for more on Zillow
Get a free Zillow Showcase℠ listing and you could sell for .
$86,700
2% more+ $1,734
With Zillow Showcase(estimated)
$88,434
