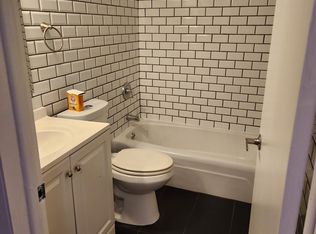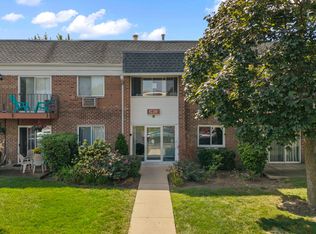Closed
$175,000
10385 Dearlove Rd APT 1E, Glenview, IL 60025
1beds
900sqft
Condominium, Single Family Residence
Built in 1977
-- sqft lot
$175,700 Zestimate®
$194/sqft
$1,654 Estimated rent
Home value
$175,700
$158,000 - $195,000
$1,654/mo
Zestimate® history
Loading...
Owner options
Explore your selling options
What's special
Perfect Glenview location! Spacious and unique main floor condo. Lots of light. Open floor concept, kitchen with an island. Large bedroom with a custom built, whole wall closet. One additional room, ready for your ideas and needs! Possible office/exercise room etc. Outdoor, private deck is a truly extended living space. Simply relaxing, where you can enjoy your morning coffee. Large storage unit, bike room, parking space, and coin laundry are just steps away. Common tennis, basketball courts and swimming pool. Excellent schools, near shopping, dining and forest preserve. RENTALS ARE ALLOWED. Furniture available for sale. MOVE IN READY! EASY TO SHOW. Quick closing possible.
Zillow last checked: 8 hours ago
Listing updated: August 10, 2025 at 03:12am
Listing courtesy of:
Mariola Kulpa-Jaskulak 773-745-1000,
Chicagoland Brokers, Inc.,
Agnieszka Kot 708-769-1032,
Chicagoland Brokers, Inc.
Bought with:
Cindy Lee
Berkshire Hathaway HomeServices Chicago
Source: MRED as distributed by MLS GRID,MLS#: 12396484
Facts & features
Interior
Bedrooms & bathrooms
- Bedrooms: 1
- Bathrooms: 1
- Full bathrooms: 1
Primary bedroom
- Features: Flooring (Wood Laminate), Window Treatments (Curtains/Drapes)
- Level: Main
- Area: 192 Square Feet
- Dimensions: 12X16
Dining room
- Features: Flooring (Wood Laminate)
- Level: Main
- Area: 156 Square Feet
- Dimensions: 12X13
Kitchen
- Features: Flooring (Wood Laminate)
- Level: Main
- Area: 108 Square Feet
- Dimensions: 9X12
Living room
- Features: Flooring (Wood Laminate), Window Treatments (Curtains/Drapes)
- Level: Main
- Area: 264 Square Feet
- Dimensions: 12X22
Other
- Level: Main
- Area: 108 Square Feet
- Dimensions: 9X12
Heating
- Natural Gas
Cooling
- Wall Unit(s)
Appliances
- Laundry: Common Area
Features
- Basement: None
Interior area
- Total structure area: 0
- Total interior livable area: 900 sqft
Property
Parking
- Total spaces: 2
- Parking features: Unassigned, On Site, Other
Accessibility
- Accessibility features: No Disability Access
Lot
- Features: Common Grounds
Details
- Parcel number: 04324020611027
- Special conditions: None
Construction
Type & style
- Home type: Condo
- Property subtype: Condominium, Single Family Residence
Materials
- Brick
Condition
- New construction: No
- Year built: 1977
- Major remodel year: 2025
Utilities & green energy
- Electric: Circuit Breakers
- Sewer: Public Sewer
- Water: Public
Community & neighborhood
Location
- Region: Glenview
HOA & financial
HOA
- Has HOA: Yes
- HOA fee: $445 monthly
- Amenities included: Bike Room/Bike Trails, Coin Laundry, Storage, Pool, Tennis Court(s)
- Services included: Heat, Water, Gas, Parking, Insurance, Pool, Exterior Maintenance, Lawn Care, Scavenger, Snow Removal
Other
Other facts
- Listing terms: Cash
- Ownership: Condo
Price history
| Date | Event | Price |
|---|---|---|
| 8/7/2025 | Sold | $175,000-2.7%$194/sqft |
Source: | ||
| 7/12/2025 | Pending sale | $179,900$200/sqft |
Source: | ||
| 7/9/2025 | Listed for sale | $179,900$200/sqft |
Source: | ||
| 6/30/2025 | Pending sale | $179,900$200/sqft |
Source: | ||
| 6/19/2025 | Listed for sale | $179,900$200/sqft |
Source: | ||
Public tax history
Tax history is unavailable.
Neighborhood: 60025
Nearby schools
GreatSchools rating
- 10/10Glen Grove Elementary SchoolGrades: 3-5Distance: 0.4 mi
- 8/10Springman Middle SchoolGrades: 6-8Distance: 1.7 mi
- 9/10Glenbrook South High SchoolGrades: 9-12Distance: 1.4 mi
Schools provided by the listing agent
- District: 34
Source: MRED as distributed by MLS GRID. This data may not be complete. We recommend contacting the local school district to confirm school assignments for this home.
Get a cash offer in 3 minutes
Find out how much your home could sell for in as little as 3 minutes with a no-obligation cash offer.
Estimated market value$175,700
Get a cash offer in 3 minutes
Find out how much your home could sell for in as little as 3 minutes with a no-obligation cash offer.
Estimated market value
$175,700

