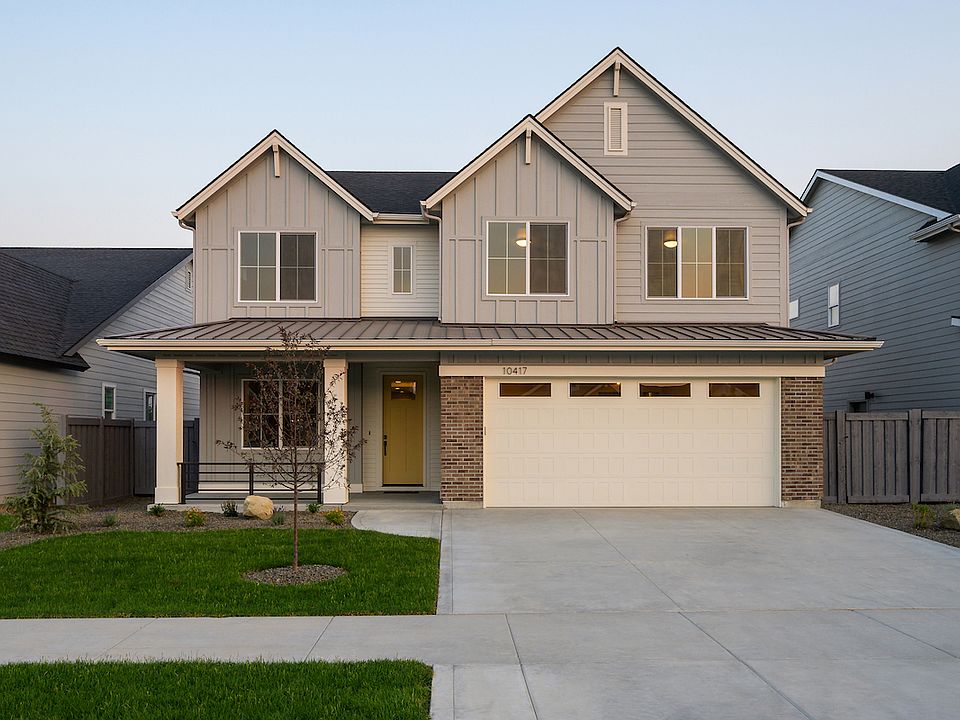The home backs up to the elementary school open field, no back neighbors, so you can enjoy extra privacy and open space right outside your door. The Highland floor plan is a spacious single-story home designed for comfort and versatility. Featuring high ceilings throughout, the family room and primary bedroom are enhanced with elegant tray ceilings, while a cozy fireplace serves as the heart of the living space. A flex room adjacent to the primary suite offers endless possibilities for customization. This home combines practicality with beautiful design, creating the perfect setting for any lifestyle. Walking distance to neighboring elementary and middle schools. You’ll love living in Arbor, a welcoming, established community with tree-lined walking paths, open green spaces, two sparkling pools, two tot lots, and a private clubhouse available for get-togethers and special events. Conveniently located near Treasure Valley Marketplace, you’re just minutes from great shopping, dining, and medical offices. Easy freeway access to I-84 and Highway 20/26 makes commuting a breeze, and you’re close to all that North Meridian and Boise have to offer. When you’re ready for a little adventure, enjoy nearby Lake Lowell for fishing and water sports, or explore local wineries, scenic backroads, and the beautiful countryside of Canyon County.
Active
$489,900
10383 Stony Oak St, Nampa, ID 83687
3beds
2baths
1,840sqft
Single Family Residence
Built in 2025
6,490.44 Square Feet Lot
$489,900 Zestimate®
$266/sqft
$67/mo HOA
What's special
Cozy fireplaceHighland floor planSpacious single-story homeHigh ceilingsTwo sparkling poolsFlex roomElementary school open field
- 119 days |
- 262 |
- 9 |
Zillow last checked: 7 hours ago
Listing updated: 16 hours ago
Listed by:
Charles Jeffus 208-608-4032,
Equity Northwest Real Estate,
Andrew Archuleta 208-860-0752,
Equity Northwest Real Estate
Source: IMLS,MLS#: 98952471
Travel times
Facts & features
Interior
Bedrooms & bathrooms
- Bedrooms: 3
- Bathrooms: 2
- Main level bathrooms: 2
- Main level bedrooms: 3
Primary bedroom
- Level: Main
- Area: 169
- Dimensions: 13 x 13
Bedroom 2
- Level: Main
- Area: 110
- Dimensions: 10 x 11
Bedroom 3
- Level: Main
- Area: 110
- Dimensions: 10 x 11
Family room
- Level: Main
- Area: 252
- Dimensions: 14 x 18
Kitchen
- Level: Main
- Area: 143
- Dimensions: 11 x 13
Heating
- Forced Air, Natural Gas
Cooling
- Central Air
Appliances
- Included: Gas Water Heater, ENERGY STAR Qualified Water Heater, Tankless Water Heater, Microwave, Oven/Range Freestanding
Features
- Bed-Master Main Level, Family Room, Rec/Bonus, Double Vanity, Walk-In Closet(s), Pantry, Kitchen Island, Quartz Counters, Number of Baths Main Level: 2
- Flooring: Carpet
- Has basement: No
- Has fireplace: Yes
- Fireplace features: Gas
Interior area
- Total structure area: 1,840
- Total interior livable area: 1,840 sqft
- Finished area above ground: 1,840
- Finished area below ground: 0
Property
Parking
- Total spaces: 2
- Parking features: Attached
- Attached garage spaces: 2
- Details: Garage: 23 x 21, Garage Door: 8'x16'
Features
- Levels: One
- Patio & porch: Covered Patio/Deck
- Pool features: Community, In Ground, Pool
- Fencing: Full,Metal,Wood
Lot
- Size: 6,490.44 Square Feet
- Features: Standard Lot 6000-9999 SF, Sidewalks, Auto Sprinkler System, Drip Sprinkler System, Full Sprinkler System
Details
- Parcel number: R34343369
- Zoning: Nampa
Construction
Type & style
- Home type: SingleFamily
- Property subtype: Single Family Residence
Materials
- HardiPlank Type
- Roof: Composition,Architectural Style
Condition
- New Construction
- New construction: Yes
- Year built: 2025
Details
- Builder name: Brighton Homes
Utilities & green energy
- Water: Public
- Utilities for property: Sewer Connected, Cable Connected
Green energy
- Green verification: HERS Index Score, ENERGY STAR Certified Homes
Community & HOA
Community
- Subdivision: Arbor
HOA
- Has HOA: Yes
- HOA fee: $400 semi-annually
Location
- Region: Nampa
Financial & listing details
- Price per square foot: $266/sqft
- Tax assessed value: $138,500
- Date on market: 6/26/2025
- Listing terms: Cash,Conventional,FHA,VA Loan
- Ownership: Fee Simple
- Road surface type: Paved
About the community
Arbor is a new master-planned community offering spacious new homes in Nampa ID - Treasure Valley's latest growing hot spot. Surrounding Desert Spring Elementary and Sage Valley Middle Schools and a heartbeat from Canyon County's largest shopping and medical services, Arbor brings the Brighton lifestyle to you with modern farmhouse and urban-style homes. Featuring two pools, a clubhouse, and playgrounds connected with multiple walking paths and open spaces, Arbor is the neighborhood Nampa has always deserved.
Source: Brighton Homes Idaho

