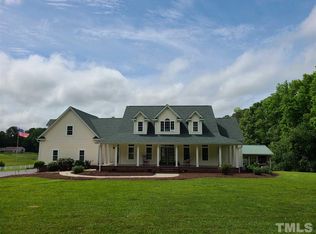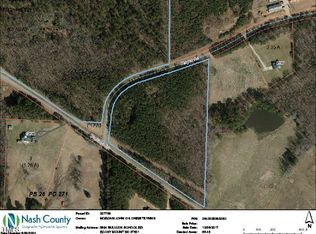Must see this gorgeous log home on 15+ acres including 2+ acre pond, fenced pasture w/Elect. fence. Mature shade trees and shelter for horses. 52 x 36 barn w/ 5 stalls, tack room, wash bay, power/water, hayloft and workshop. 2 Covered porches and large deck. 12x14 shed w/power. Baths remodeled with heated tile floor in master. Newer HVACs, Tankless WH, Solid surface counter, pot holder, ceiling fans, remote control entry gate, natural light. Beautiful stone FP and woodstove. Warranty. Too much to list.
This property is off market, which means it's not currently listed for sale or rent on Zillow. This may be different from what's available on other websites or public sources.


