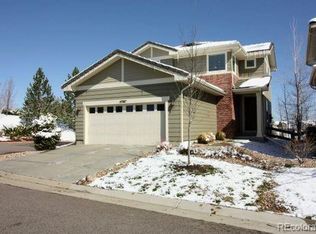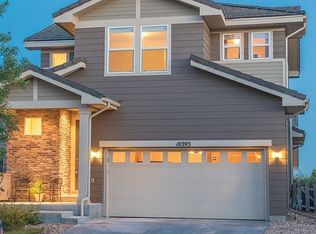Sold for $675,000
$675,000
10383 Rutledge Street, Parker, CO 80134
3beds
3,296sqft
Single Family Residence
Built in 2011
8,189 Square Feet Lot
$674,900 Zestimate®
$205/sqft
$3,289 Estimated rent
Home value
$674,900
$641,000 - $709,000
$3,289/mo
Zestimate® history
Loading...
Owner options
Explore your selling options
What's special
Welcome to this stunning, move-in-ready Parker home in the sought-after Sierra Ridge community, perfectly designed for modern living and low-maintenance convenience. Located on a desirable corner lot, this home offers a rare blend of beautiful design and effortless upkeep.
The backyard is thoughtfully xeriscaped, featuring an expansive patio with gas fire-pit and grill connections, ideal for entertaining or relaxing with minimal effort. This home’s proximity to incredible community amenities means you’ll enjoy a spacious lifestyle without the hassle of upkeep. Just steps from your door, you’ll find a sparkling outdoor pool, lush park, and open spaces perfect for summer activities.
Inside, this home is a showstopper, offering a bright and sunny open floor plan with high ceilings, designer upgrades, and impeccable attention to detail. The kitchen is a chef’s dream, boasting 42” white cabinetry with crown molding, quartz countertops, stainless steel appliances, a 5-burner gas range, and a large eat-in island. The adjacent dining area opens to the patio, seamlessly blending indoor and outdoor living.
The main level also features a stylish home office with wainscoting, while the upper level provides a versatile loft space and three generously sized bedrooms. The primary suite is a retreat of its own, with a luxurious 5-piece ensuite and a custom-organized walk-in closet. The upper-level laundry room with built-in cabinets adds functionality and the unfinished basement offers endless possibilities for storage, a gym, or additional living space.
Conveniently located near the vibrant downtown areas of Parker and Lone Tree, you’ll enjoy easy access to dining, shopping, entertainment, and major highways like I-25 and E-470.
This home is the perfect fit for anyone seeking a beautiful, low-maintenance lifestyle with unparalleled access to outdoor fun and community amenities. Schedule your showing today—your next chapter starts here!
Zillow last checked: 8 hours ago
Listing updated: January 07, 2025 at 12:23pm
Listed by:
Stephanie Collins 303-408-1861 stephanie.collins@redfin.com,
Redfin Corporation
Bought with:
Kyla Tyler, 40038947
RE/MAX Professionals
Source: REcolorado,MLS#: 3826760
Facts & features
Interior
Bedrooms & bathrooms
- Bedrooms: 3
- Bathrooms: 3
- Full bathrooms: 2
- 1/2 bathrooms: 1
- Main level bathrooms: 1
Primary bedroom
- Description: Carpet Floors, Ceiling Fan, En-Suite Bath
- Level: Upper
- Area: 288 Square Feet
- Dimensions: 16 x 18
Bedroom
- Description: Carpet Floors, Ceiling Fan, Wainscoting
- Level: Upper
- Area: 195 Square Feet
- Dimensions: 13 x 15
Bedroom
- Description: Carpet Floors, Ceiling Fan
- Level: Upper
- Area: 140 Square Feet
- Dimensions: 10 x 14
Primary bathroom
- Description: Primary 5-Pc En-Suite Bath, Tile Floors, Dual Sinks With Vanity, Walk-In Shower, Oversized Bathtub, Walk-In Closet
- Level: Upper
- Area: 117 Square Feet
- Dimensions: 9 x 13
Bathroom
- Description: Hardwood Floors, Pedestal Sink
- Level: Main
- Area: 36 Square Feet
- Dimensions: 6 x 6
Bathroom
- Description: Dual Sinks With Vanity, Tub/Shower Combination
- Level: Upper
- Area: 50 Square Feet
- Dimensions: 10 x 5
Dining room
- Description: Hardwood Floors, Sliding Door To Backyard
- Level: Main
- Area: 128 Square Feet
- Dimensions: 8 x 16
Kitchen
- Description: Hardwood Floors, Center Eat-In Island, Stainless Appliances, Gas Range, Quartz Countertops, Pantry
- Level: Main
- Area: 240 Square Feet
- Dimensions: 15 x 16
Laundry
- Description: Tile Floors, Utility Sink, Cabinets
- Level: Upper
- Area: 64 Square Feet
- Dimensions: 8 x 8
Living room
- Description: Open Concept, Carpet Floors, Fireplace, Ceiling Fan
- Level: Main
- Area: 240 Square Feet
- Dimensions: 15 x 16
Loft
- Description: Carpet Floors
- Level: Upper
- Area: 231 Square Feet
- Dimensions: 11 x 21
Office
- Description: Carpet Floors, Ceiling Fan, Wainscoting
- Level: Main
- Area: 143 Square Feet
- Dimensions: 11 x 13
Heating
- Electric, Natural Gas, Radiant Floor
Cooling
- Central Air
Appliances
- Included: Convection Oven, Dishwasher, Disposal, Dryer, Microwave, Range, Refrigerator, Self Cleaning Oven, Washer
Features
- Ceiling Fan(s), High Ceilings, Kitchen Island, Pantry, Quartz Counters, Smart Thermostat, Smoke Free, Walk-In Closet(s)
- Flooring: Carpet, Concrete, Tile, Wood
- Windows: Storm Window(s)
- Basement: Interior Entry,Sump Pump,Unfinished
- Number of fireplaces: 1
- Fireplace features: Electric, Living Room
- Common walls with other units/homes: No Common Walls
Interior area
- Total structure area: 3,296
- Total interior livable area: 3,296 sqft
- Finished area above ground: 2,305
- Finished area below ground: 0
Property
Parking
- Total spaces: 2
- Parking features: Concrete, Dry Walled, Floor Coating, Insulated Garage
- Attached garage spaces: 2
Features
- Levels: Two
- Stories: 2
- Patio & porch: Covered, Front Porch, Patio, Wrap Around
- Exterior features: Fire Pit, Gas Valve, Lighting, Private Yard
- Has view: Yes
- View description: Mountain(s)
Lot
- Size: 8,189 sqft
Details
- Parcel number: R0473185
- Zoning: PDU
- Special conditions: Standard
Construction
Type & style
- Home type: SingleFamily
- Property subtype: Single Family Residence
Materials
- Frame
- Roof: Spanish Tile
Condition
- Year built: 2011
Utilities & green energy
- Sewer: Public Sewer
- Water: Public
- Utilities for property: Electricity Connected, Internet Access (Wired), Natural Gas Connected
Green energy
- Energy efficient items: Thermostat
Community & neighborhood
Security
- Security features: Video Doorbell
Location
- Region: Parker
- Subdivision: Meridian Village
HOA & financial
HOA
- Has HOA: Yes
- HOA fee: $65 monthly
- Amenities included: Park, Playground, Pool
- Services included: Reserve Fund, Maintenance Grounds, Road Maintenance, Snow Removal
- Association name: Hillside at Meridian Village North
- Association phone: 303-482-2213
- Second HOA fee: $60 quarterly
- Second association name: Meridian Village North
- Second association phone: 303-482-2213
Other
Other facts
- Listing terms: Cash,Conventional,FHA,VA Loan
- Ownership: Individual
Price history
| Date | Event | Price |
|---|---|---|
| 1/7/2025 | Sold | $675,000-0.7%$205/sqft |
Source: | ||
| 12/10/2024 | Pending sale | $680,000$206/sqft |
Source: | ||
| 10/10/2024 | Price change | $680,000-1.4%$206/sqft |
Source: | ||
| 9/26/2024 | Price change | $690,000-1.4%$209/sqft |
Source: | ||
| 8/14/2024 | Price change | $699,999-2.1%$212/sqft |
Source: | ||
Public tax history
| Year | Property taxes | Tax assessment |
|---|---|---|
| 2025 | $5,250 -0.8% | $43,020 -8.1% |
| 2024 | $5,290 +20.4% | $46,810 -1% |
| 2023 | $4,394 -3.3% | $47,260 +42% |
Find assessor info on the county website
Neighborhood: Meridian Village
Nearby schools
GreatSchools rating
- 8/10Prairie Crossing Elementary SchoolGrades: K-6Distance: 1.8 mi
- 4/10Sierra Middle SchoolGrades: 7-8Distance: 3.1 mi
- 8/10Chaparral High SchoolGrades: 9-12Distance: 1.2 mi
Schools provided by the listing agent
- Elementary: Prairie Crossing
- Middle: Sierra
- High: Chaparral
- District: Douglas RE-1
Source: REcolorado. This data may not be complete. We recommend contacting the local school district to confirm school assignments for this home.
Get a cash offer in 3 minutes
Find out how much your home could sell for in as little as 3 minutes with a no-obligation cash offer.
Estimated market value
$674,900

