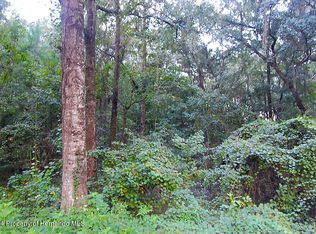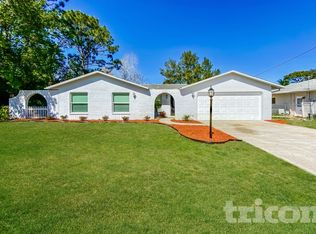Sold for $400,000
$400,000
10383 Lear St, Spring Hill, FL 34608
4beds
2,061sqft
Single Family Residence
Built in 2025
10,018.8 Square Feet Lot
$393,300 Zestimate®
$194/sqft
$2,417 Estimated rent
Home value
$393,300
$346,000 - $444,000
$2,417/mo
Zestimate® history
Loading...
Owner options
Explore your selling options
What's special
Welcome to The Juliet, a stunning move-in ready new build. This thoughtfully designed home invites you in through a charming covered porch and into the welcoming entry foyer. Featuring four bedrooms, three bathrooms, and a two-car garage, this home is great for modern living. The garage provides convenient access through a spacious laundry and storage area, leading directly to the well-planned kitchen. The great room and dining room overlook the lanai, creating a seamless blend of indoor and outdoor living for all-weather enjoyment. The expansive owner’s suite offers a dual-vanity ensuite, a luxurious walk-in shower, and a generous wrap-around closet. Three additional bedrooms and two full bathrooms ensure plenty of space for family and guests, providing the ideal balance of comfort and practicality. With its blend of style and functionality, The Juliet offers the wonderful space for entertaining, relaxing, and creating lifelong memories.
Zillow last checked: 8 hours ago
Listing updated: October 29, 2025 at 10:48am
Listed by:
Cheyenne Watson 352-396-0112,
Haven Property Group LLC
Bought with:
Orlando Regional Member
Orlando Regional Realtor Association Member
Source: Realtors Association of Citrus County,MLS#: 848097 Originating MLS: Realtors Association of Citrus County
Originating MLS: Realtors Association of Citrus County
Facts & features
Interior
Bedrooms & bathrooms
- Bedrooms: 4
- Bathrooms: 3
- Full bathrooms: 3
Heating
- Central, Electric
Cooling
- Central Air
Appliances
- Included: Dishwasher, Electric Oven, Microwave Hood Fan, Microwave
Features
- Flooring: Luxury Vinyl Plank
Interior area
- Total structure area: 2,824
- Total interior livable area: 2,061 sqft
Property
Parking
- Total spaces: 2
- Parking features: Attached, Concrete, Driveway, Garage
- Attached garage spaces: 2
- Has uncovered spaces: Yes
Features
- Levels: One
- Stories: 1
- Exterior features: Concrete Driveway
- Pool features: None
Lot
- Size: 10,018 sqft
- Features: Cleared
Details
- Parcel number: 00590989
- Zoning: PDR
- Special conditions: Standard
Construction
Type & style
- Home type: SingleFamily
- Architectural style: One Story
- Property subtype: Single Family Residence
Materials
- HardiPlank Type, Stucco
- Foundation: Block
- Roof: Asphalt,Shingle
Condition
- New construction: Yes
- Year built: 2025
Utilities & green energy
- Sewer: Septic Tank
- Water: Public
Community & neighborhood
Location
- Region: Spring Hill
- Subdivision: Spring Hill
Other
Other facts
- Listing terms: Cash,Conventional,FHA,VA Loan
- Road surface type: Paved
Price history
| Date | Event | Price |
|---|---|---|
| 10/28/2025 | Sold | $400,000+0%$194/sqft |
Source: | ||
| 10/10/2025 | Pending sale | $399,900$194/sqft |
Source: | ||
| 9/26/2025 | Price change | $399,900-2.3%$194/sqft |
Source: | ||
| 9/20/2025 | Price change | $409,400-0.1%$199/sqft |
Source: | ||
| 9/6/2025 | Price change | $409,900-0.8%$199/sqft |
Source: | ||
Public tax history
Tax history is unavailable.
Neighborhood: 34608
Nearby schools
GreatSchools rating
- 3/10Explorer K-8Grades: PK-8Distance: 0.9 mi
- 4/10Frank W. Springstead High SchoolGrades: 9-12Distance: 0.4 mi
Get a cash offer in 3 minutes
Find out how much your home could sell for in as little as 3 minutes with a no-obligation cash offer.
Estimated market value$393,300
Get a cash offer in 3 minutes
Find out how much your home could sell for in as little as 3 minutes with a no-obligation cash offer.
Estimated market value
$393,300


