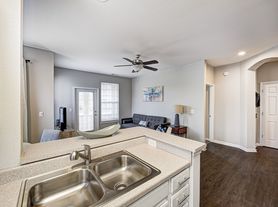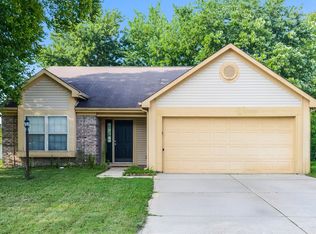This spacious two-story home with open floor plan and lots of natural light, has 3 bedrooms, 2.5 baths, 2 car attached garage, and a deck. Home features a master suite, walk in closet for each bedroom, ample shelving in each full bathroom and laundry, a nice loft space, formal living room that can also be used for home office, and a family room with a corner fireplace that opens to the breakfast room and kitchen. The deep cleaned home is ready for your move-in. You will love the convenient location of the amazing neighborhood which is minutes away from IU West hospital, downtown Indy, Indianapolis international airport, motor speedway, shopping, dining, and entertainment centers. The neighborhood is located in Avon, Hendricks County with the great Avon schools. Enjoy the safe and pleasant Avon with convenient access to the amenities and opportunities of the city.
Thank you for considering this rental property to provide a comfortable and convenient living experience for your housing needs. Zillow applications are helpful when requesting for the home viewing. Each person above the age of 18 years must complete an application. Please note that credit and background checks will be conducted for each applicant before lease signing. The home will only be reserved when the lease is signed by all applicants, and security deposit and first month rent are paid.
An 18 months lease option is available to protect you from annual rent increase.
Credit score 620+ Negotiable.
Smoking is not allowed within the home.
Deal Breakers: Applicants with false claims, negative references from previous landlord or employer, criminal conviction, and prior eviction lawsuit will be rejected.
House for rent
Accepts Zillow applications
$2,140/mo
10383 Fairmont Ln, Indianapolis, IN 46234
3beds
3,030sqft
Price may not include required fees and charges.
Single family residence
Available now
No pets
Central air
Hookups laundry
Attached garage parking
-- Heating
What's special
Nice loft spaceAttached garageBreakfast roomOpen floor plan
- 69 days |
- -- |
- -- |
Travel times
Facts & features
Interior
Bedrooms & bathrooms
- Bedrooms: 3
- Bathrooms: 3
- Full bathrooms: 2
- 1/2 bathrooms: 1
Cooling
- Central Air
Appliances
- Included: Dishwasher, Microwave, Oven, Refrigerator, WD Hookup
- Laundry: Hookups
Features
- WD Hookup
Interior area
- Total interior livable area: 3,030 sqft
Property
Parking
- Parking features: Attached
- Has attached garage: Yes
- Details: Contact manager
Details
- Parcel number: 320832357016000022
Construction
Type & style
- Home type: SingleFamily
- Property subtype: Single Family Residence
Community & HOA
Location
- Region: Indianapolis
Financial & listing details
- Lease term: 1 Year
Price history
| Date | Event | Price |
|---|---|---|
| 10/10/2025 | Price change | $2,140-0.5%$1/sqft |
Source: Zillow Rentals | ||
| 10/8/2025 | Price change | $2,150+2.4%$1/sqft |
Source: Zillow Rentals | ||
| 10/2/2025 | Price change | $2,100-4.1%$1/sqft |
Source: Zillow Rentals | ||
| 9/22/2025 | Price change | $2,190-2.2%$1/sqft |
Source: Zillow Rentals | ||
| 9/7/2025 | Price change | $2,240-2.6%$1/sqft |
Source: Zillow Rentals | ||

