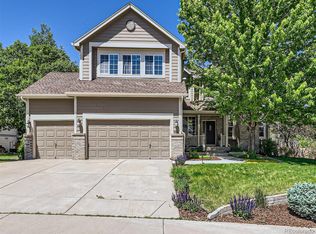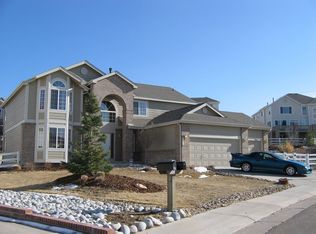Sold for $1,050,000 on 06/24/25
$1,050,000
10383 Erin Place, Lone Tree, CO 80124
4beds
5,186sqft
Single Family Residence
Built in 2000
0.3 Acres Lot
$1,050,500 Zestimate®
$202/sqft
$4,598 Estimated rent
Home value
$1,050,500
$998,000 - $1.10M
$4,598/mo
Zestimate® history
Loading...
Owner options
Explore your selling options
What's special
Breathtaking mountain views! Located in Carriage Club Estates! One of Colorado’s prestigious enclaves! Million plus dollar neighborhood including golf course! The Bluffs open space located across Carriage Club Parkway and community Park is located 1 block away!
Extensive remodeling and updating are complete! Every detail has been completed with quality craftsmanship! Interior design decorated! The foyer with a grand hardwood staircase, living room and family room, all present soaring 20+ feet ceilings! Hardwood flooring throughout the entire main floor and upstairs landing/hallway. Custom light fixtures throughout the entire home. A spacious, gourmet kitchen awaits your chef’s touches. Complimenting this kitchen is a breakfast nook, eating bar, granite countertops, gas range, top of the line 42" cabinets with pull out shelves, s/s appliances, double oven, generous size island, and walk in pantry. Oversized family room enjoys a gas fireplace, built in shelves, and plenty of space for your entertainment equipment. The main floor includes formal dining room, separate living room, and large sunny windows. French doors lead to the private study/playroom. Enjoy magnificent Mountain Views and sunsets from the deck, family room, kitchen, dining room, and primary bedroom! The primary bedroom has an ensuite, 5-piece bathroom with a corner soaking tub, separate vanities, granite countertops and shower, and a large walk-in closet. 3 additional bedrooms also located on the upper level, with walk in closets and access to a remodeled full bathroom. Storage cabinets in the upstairs hallway and landing overlooking the family, foyer, and living rooms. A full w/o carpeted basement for work/game rooms/storage.
Close to Lone Tree recreation center, I25 and C470 and Park Meadows entertainment district and mall. Cul de sac street with one of the largest fenced yards in The Estates! 3 cars wide, deep garage, and mature landscaping. Warm and friendly neighbors! All the bells and whistles!
Zillow last checked: 8 hours ago
Listing updated: June 25, 2025 at 02:34pm
Listed by:
Kathy Daniele Paeplow 720-273-0000 kathypaeplow@gmail.com,
MB Cornerstone Hms
Bought with:
Kelley Sudderth, 100052291
Milehimodern
Source: REcolorado,MLS#: 6558157
Facts & features
Interior
Bedrooms & bathrooms
- Bedrooms: 4
- Bathrooms: 3
- Full bathrooms: 2
- 1/2 bathrooms: 1
- Main level bathrooms: 1
Primary bedroom
- Level: Upper
Bedroom
- Level: Upper
Bedroom
- Level: Upper
Bedroom
- Level: Upper
Primary bathroom
- Level: Upper
Bathroom
- Level: Main
Bathroom
- Level: Upper
Dining room
- Level: Main
Family room
- Level: Main
Kitchen
- Level: Main
Laundry
- Level: Main
Living room
- Level: Main
Office
- Level: Main
Heating
- Forced Air
Cooling
- Central Air
Appliances
- Included: Cooktop, Dishwasher, Disposal, Double Oven, Gas Water Heater, Microwave, Refrigerator
Features
- Entrance Foyer, Five Piece Bath, Granite Counters, High Ceilings, Kitchen Island, Open Floorplan, Pantry, Primary Suite, Vaulted Ceiling(s), Walk-In Closet(s)
- Flooring: Carpet, Tile, Wood
- Windows: Double Pane Windows
- Basement: Full,Sump Pump,Unfinished,Walk-Out Access
- Number of fireplaces: 1
- Fireplace features: Family Room, Gas
Interior area
- Total structure area: 5,186
- Total interior livable area: 5,186 sqft
- Finished area above ground: 3,362
- Finished area below ground: 0
Property
Parking
- Total spaces: 3
- Parking features: Garage - Attached
- Attached garage spaces: 3
Features
- Levels: Two
- Stories: 2
- Patio & porch: Deck, Patio
- Exterior features: Lighting, Private Yard
- Fencing: Partial
- Has view: Yes
- View description: Mountain(s)
Lot
- Size: 0.30 Acres
- Features: Cul-De-Sac, Landscaped, Sprinklers In Front, Sprinklers In Rear
Details
- Parcel number: R0410163
- Special conditions: Standard
Construction
Type & style
- Home type: SingleFamily
- Architectural style: Contemporary
- Property subtype: Single Family Residence
Materials
- Brick, Frame
- Roof: Composition
Condition
- Updated/Remodeled
- Year built: 2000
Utilities & green energy
- Electric: 110V, 220 Volts
- Sewer: Public Sewer
- Water: Public
- Utilities for property: Electricity Connected, Natural Gas Connected
Community & neighborhood
Security
- Security features: Carbon Monoxide Detector(s), Smoke Detector(s)
Location
- Region: Lone Tree
- Subdivision: Carriage Club
HOA & financial
HOA
- Has HOA: Yes
- HOA fee: $86 monthly
- Amenities included: Clubhouse, Fitness Center, Golf Course, Park, Parking, Playground, Pool, Spa/Hot Tub, Tennis Court(s), Trail(s)
- Association name: Westwind-Carriage Club HOA
- Association phone: 303-369-1800
Other
Other facts
- Listing terms: 1031 Exchange,Cash,Conventional,FHA,VA Loan
- Ownership: Individual
- Road surface type: Paved
Price history
| Date | Event | Price |
|---|---|---|
| 6/24/2025 | Sold | $1,050,000-4.1%$202/sqft |
Source: | ||
| 5/23/2025 | Pending sale | $1,095,000$211/sqft |
Source: | ||
| 4/26/2025 | Price change | $1,095,000-6.8%$211/sqft |
Source: | ||
| 4/21/2025 | Listed for sale | $1,175,000+237%$227/sqft |
Source: Owner | ||
| 6/2/2023 | Listing removed | -- |
Source: Zillow Rentals | ||
Public tax history
| Year | Property taxes | Tax assessment |
|---|---|---|
| 2025 | $5,647 -1% | $57,190 -10.6% |
| 2024 | $5,704 +36.9% | $63,980 -1% |
| 2023 | $4,167 -3.8% | $64,600 +41% |
Find assessor info on the county website
Neighborhood: 80124
Nearby schools
GreatSchools rating
- 6/10Acres Green Elementary SchoolGrades: PK-6Distance: 2.1 mi
- 5/10Cresthill Middle SchoolGrades: 7-8Distance: 2.2 mi
- 9/10Highlands Ranch High SchoolGrades: 9-12Distance: 2.1 mi
Schools provided by the listing agent
- Elementary: Acres Green
- Middle: Cresthill
- High: Highlands Ranch
- District: Douglas RE-1
Source: REcolorado. This data may not be complete. We recommend contacting the local school district to confirm school assignments for this home.
Get a cash offer in 3 minutes
Find out how much your home could sell for in as little as 3 minutes with a no-obligation cash offer.
Estimated market value
$1,050,500
Get a cash offer in 3 minutes
Find out how much your home could sell for in as little as 3 minutes with a no-obligation cash offer.
Estimated market value
$1,050,500

