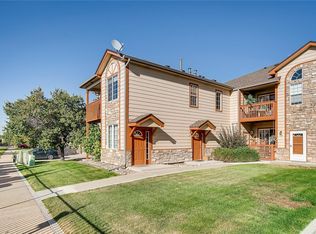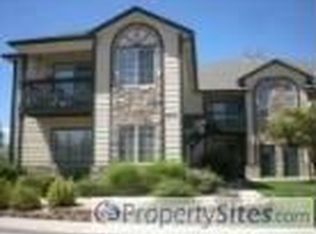Sold for $296,000 on 04/15/25
$296,000
10381 Cook Way #212, Thornton, CO 80229
1beds
906sqft
Condominium
Built in 1999
-- sqft lot
$289,200 Zestimate®
$327/sqft
$1,545 Estimated rent
Home value
$289,200
$269,000 - $309,000
$1,545/mo
Zestimate® history
Loading...
Owner options
Explore your selling options
What's special
*There is the possibility of assuming this 4.75% mortgage - saving thousands. Contact the listing agent for more details*
Discover this beautiful home with an open and spacious floor plan, bathed in natural light. The generous kitchen overlooks a cozy family room featuring a gas fireplace—perfect for gatherings! Relax in the remodeled bathroom with brand-new flooring and luxurious walk-in shower. Enjoy the additional alcove space and step outside to your lovely deck, ideal for morning coffee or evening relaxation. Convenience abounds with an in-unit laundry room (featuring a brand-new washer and dryer), an attached garage with extra storage, and kitchen with all new appliances. The HOA offers fantastic amenities: a pool, clubhouse, gym, sauna, hot tub, and more. Located close to schools, parks, trails, restaurants, and highways—plus just 5 minutes from the new light rail station—this home truly has it all!
*Back on Market at no fault to the seller or unit. Your win with an appraisal above asking and a clean inspection report, saving you even more!
Zillow last checked: 8 hours ago
Listing updated: April 15, 2025 at 02:45pm
Listed by:
Nick Rizzi 515-326-1744,
Real Broker, LLC DBA Real
Bought with:
Maria Mosqueda, 100100612
5281 Exclusive Homes Realty
Source: REcolorado,MLS#: 1752151
Facts & features
Interior
Bedrooms & bathrooms
- Bedrooms: 1
- Bathrooms: 1
- Full bathrooms: 1
- Main level bathrooms: 1
- Main level bedrooms: 1
Bedroom
- Level: Main
- Area: 169 Square Feet
- Dimensions: 13 x 13
Bathroom
- Level: Main
Dining room
- Level: Main
Kitchen
- Level: Main
- Area: 110 Square Feet
- Dimensions: 11 x 10
Living room
- Level: Main
- Area: 168 Square Feet
- Dimensions: 14 x 12
Heating
- Forced Air, Natural Gas
Cooling
- Central Air
Appliances
- Included: Dishwasher, Disposal, Dryer, Microwave, Oven, Range, Refrigerator, Washer
- Laundry: In Unit
Features
- Open Floorplan, Vaulted Ceiling(s), Walk-In Closet(s)
- Flooring: Carpet, Laminate, Linoleum
- Windows: Double Pane Windows
- Has basement: No
- Number of fireplaces: 1
- Fireplace features: Gas Log, Living Room
- Common walls with other units/homes: 1 Common Wall
Interior area
- Total structure area: 906
- Total interior livable area: 906 sqft
- Finished area above ground: 906
Property
Parking
- Total spaces: 1
- Parking features: Garage - Attached
- Attached garage spaces: 1
Features
- Levels: One
- Stories: 1
- Patio & porch: Deck
- Exterior features: Playground
- Has spa: Yes
- Spa features: Spa/Hot Tub
Lot
- Size: 871.20 sqft
- Features: Greenbelt, Landscaped, Near Public Transit
Details
- Parcel number: R0141702
- Special conditions: Standard
Construction
Type & style
- Home type: Condo
- Architectural style: Contemporary
- Property subtype: Condominium
- Attached to another structure: Yes
Materials
- Frame, Wood Siding
- Roof: Composition
Condition
- Year built: 1999
Utilities & green energy
- Sewer: Public Sewer
- Utilities for property: Cable Available, Electricity Connected, Natural Gas Connected
Community & neighborhood
Location
- Region: Thornton
- Subdivision: Settlers Chase Heritage
HOA & financial
HOA
- Has HOA: Yes
- HOA fee: $378 monthly
- Amenities included: Clubhouse, Fitness Center, Gated, Parking, Playground, Pool
- Services included: Insurance, Maintenance Grounds, Maintenance Structure, Recycling, Sewer, Snow Removal, Trash, Water
- Association name: Bright Star Management
- Association phone: 303-952-4004
Other
Other facts
- Listing terms: Cash,Conventional,FHA,Assumable,VA Loan
- Ownership: Individual
Price history
| Date | Event | Price |
|---|---|---|
| 4/15/2025 | Sold | $296,000+11.7%$327/sqft |
Source: | ||
| 10/8/2024 | Listing removed | $1,750$2/sqft |
Source: Zillow Rentals | ||
| 8/30/2024 | Price change | $1,750-2.8%$2/sqft |
Source: Zillow Rentals | ||
| 8/13/2024 | Price change | $1,800-5.3%$2/sqft |
Source: Zillow Rentals | ||
| 7/19/2024 | Listed for rent | $1,900+5.6%$2/sqft |
Source: Zillow Rentals | ||
Public tax history
| Year | Property taxes | Tax assessment |
|---|---|---|
| 2025 | $1,401 +0.8% | $17,250 -7.3% |
| 2024 | $1,389 -1.2% | $18,600 |
| 2023 | $1,407 +6% | $18,600 +31.8% |
Find assessor info on the county website
Neighborhood: 80229
Nearby schools
GreatSchools rating
- 2/10Explore Elementary SchoolGrades: PK-8Distance: 0.5 mi
- 5/10York InternationalGrades: K-12Distance: 1.4 mi
- 3/10Meadow Community SchoolGrades: PK-8Distance: 1.6 mi
Schools provided by the listing agent
- Elementary: Bertha Heid K-8
- Middle: York Int'l K-12
- High: Academy
- District: Mapleton R-1
Source: REcolorado. This data may not be complete. We recommend contacting the local school district to confirm school assignments for this home.
Get a cash offer in 3 minutes
Find out how much your home could sell for in as little as 3 minutes with a no-obligation cash offer.
Estimated market value
$289,200
Get a cash offer in 3 minutes
Find out how much your home could sell for in as little as 3 minutes with a no-obligation cash offer.
Estimated market value
$289,200

