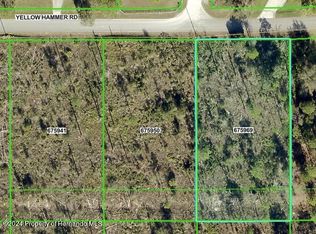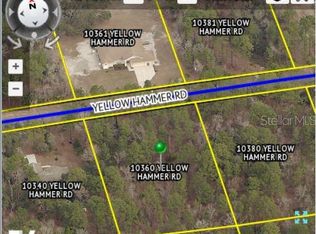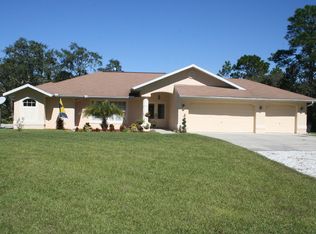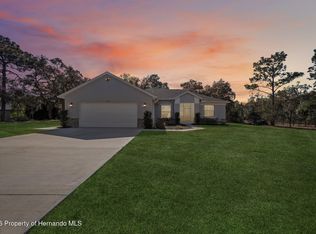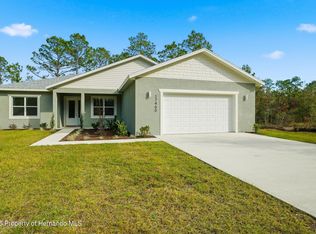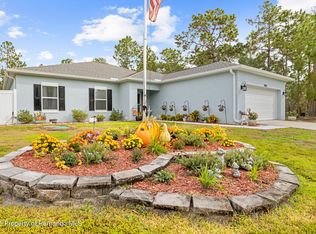***PRICE IMPROVEMENT*** PAVED ROAD!!! NO HOA's!!!! NO FLOOD!!! WELCOME TO THIS NEWLY BUILT (COMPLETED JANUARY 2025) ONE-OF-A-KIND CUSTOM-BUILT HOME, SURELY TO IMPRESS! THE CAPTIVATING STUCCO WORK ALONG WITH THE STONE AND PAINT COLORS WILL MAKE YOUR HEAD TURN ALONG WITH THE LARGE DRIVEWAY AND 3 CAR GARAGE. THE GRANDEUR OF THE FRONT ENTRY ADDS TO THE CURB APPEAL. ONCE YOU WALK THROUGH THE LARGE DOUBLE DOOR ENTRY YOU WILL SEE THE HIGH CEILINGS WITH CROWN IN FOYER AND MAIN LIVING AREA THAT ADD A TOUCH OF SOPHISTICATION. THE LARGE KITCHEN HAS LG APPLIANCES AND SOFT-CLOSE DOOR CABINETS WITH GRANITE COUNTERTOPS AND YES, A LARGE ISLAND, AND DON'T FORGET THE COFFEE BAR, THERE IS ALSO A LARGE PANTRY WITH CUSTOM BUILT SHELVING. SHIPLAP HAS BEEN INSTALLED TASTEFULLY THROUGHOUT THE HOME. THERE ARE PLANTATION SHUTTERS AND MOTORIZED SHADES TO GIVE YOU PRIVACY OR TO LET THE SUN IN. THE LARGE OWNERS SUITE HAS A DOUBLE DOOR ENTRY, THERE IS PLENTY OF ROOM FOR ALL YOUR FURNISHINGS AND HAS A SINGLE DOOR TO THE BACK PORCH, THERE IS ALSO 2 WALK-IN CLOSETS, BATHROOM HAS TWO SINKS, A TUB AND THE WALK-IN SHOWER OFFERS A REJUVENATING EXPERIENCE WITH ELEGANT TILE WORK AND CRYSTAL-CLEAR GLASS. THIS HOME HAS TWO MORE LARGE BEDROOMS, ONE HAS ITS OWN EN SUITE BATHROOM. THERE IS ALSO A STUDY/DEN THAT COULD BE USED AS A 4th BEDROOM. DON'T FORGET THERE IS A LARGE LAUNDRY ROOM WITH A LINEN CLOSET. THE MUD ROOM HAS A STYLISH CUSTOM-BUILT BENCH FOR PUTTING OR TAKING OFF YOUR SHOES WITH STORAGE COMPARTMENTS AND HOOKS FOR HANGING THINGS. THERE IS LVP FLOORING THROUGHOUT HOME AND TILE IN BATHROOMS. THE GARAGE, FRONT ENTRY AND BACK PORCH ALL HAVE EPOXY FLOORS. GUTTERS HAVE BEEN INSTALLED, ALL DOORS ARE 8-FOOT DOORS, BACKYARD IS FULLY FENCED. AC HAS UVGI LIGHT INSTALLED IN AIR HANDLER. ALL THIS AND MORE ON JUST OVER AN ACRE OF LAND AND NO REAR NEIGHBORS!! SCHEDULE YOUR SHOWING!
For sale
Price cut: $10K (1/19)
$639,900
10380 Yellow Hammer Rd, Weeki Wachee, FL 34614
3beds
2,482sqft
Est.:
Single Family Residence
Built in 2025
1 Acres Lot
$632,100 Zestimate®
$258/sqft
$-- HOA
What's special
Large islandTwo more large bedroomsGranite countertopsLarge double door entryStone and paint colorsCaptivating stucco workCoffee bar
- 11 days |
- 460 |
- 12 |
Zillow last checked: 8 hours ago
Listing updated: January 19, 2026 at 08:35am
Listed by:
Stacy Lynn Thunder 737-597-2765,
RE/MAX Sunset Realty
Source: HCMLS,MLS#: 2257444
Tour with a local agent
Facts & features
Interior
Bedrooms & bathrooms
- Bedrooms: 3
- Bathrooms: 3
- Full bathrooms: 3
Primary bedroom
- Level: First
- Area: 252
- Dimensions: 17.5x14.4
Bedroom 2
- Level: First
- Area: 147.76
- Dimensions: 13.3x11.11
Bedroom 3
- Level: First
- Area: 146.65
- Dimensions: 13.2x11.11
Primary bathroom
- Level: First
- Area: 187.45
- Dimensions: 11.5x16.3
Bathroom 2
- Level: First
- Area: 34.85
- Dimensions: 4.1x8.5
Bathroom 3
- Level: First
- Area: 60.35
- Dimensions: 7.1x8.5
Dining room
- Level: First
- Area: 181.89
- Dimensions: 14.1x12.9
Kitchen
- Level: First
- Area: 242.52
- Dimensions: 14.1x17.2
Laundry
- Level: First
- Area: 58.65
- Dimensions: 8.5x6.9
Living room
- Level: First
- Area: 310.86
- Dimensions: 15.7x19.8
Office
- Level: First
- Area: 111.02
- Dimensions: 9.1x12.2
Heating
- Central
Cooling
- Central Air
Appliances
- Included: Dishwasher, Dryer, Electric Range, Ice Maker, Microwave, Plumbed For Ice Maker, Refrigerator, Washer
- Laundry: Sink
Features
- Ceiling Fan(s), Eat-in Kitchen, Entrance Foyer, His and Hers Closets, Kitchen Island, Open Floorplan, Pantry, Primary Bathroom -Tub with Separate Shower, Split Bedrooms, Walk-In Closet(s), Split Plan
- Flooring: Tile, Other
- Has fireplace: No
Interior area
- Total structure area: 2,482
- Total interior livable area: 2,482 sqft
Property
Parking
- Total spaces: 3
- Parking features: Garage, Garage Door Opener
- Garage spaces: 3
Features
- Levels: One
- Stories: 1
- Patio & porch: Covered, Front Porch, Rear Porch
- Fencing: Back Yard,Chain Link,Fenced
Lot
- Size: 1 Acres
- Dimensions: 151 x 291 x 151 x 291
- Features: Cleared, Few Trees
Details
- Parcel number: 676227
- Zoning: R1C
- Zoning description: Residential
- Special conditions: Owner Licensed RE
Construction
Type & style
- Home type: SingleFamily
- Property subtype: Single Family Residence
Materials
- Block, Stone Veneer, Stucco
- Roof: Shingle
Condition
- New construction: No
- Year built: 2025
Utilities & green energy
- Sewer: Septic Tank
- Water: Well
- Utilities for property: Electricity Connected
Community & HOA
Community
- Security: Carbon Monoxide Detector(s), Security Lights, Smoke Detector(s)
- Subdivision: Royal Highlands
HOA
- Has HOA: No
Location
- Region: Weeki Wachee
Financial & listing details
- Price per square foot: $258/sqft
- Tax assessed value: $31,143
- Annual tax amount: $948
- Date on market: 1/13/2026
- Listing terms: Cash,Conventional,FHA,VA Loan
- Electric utility on property: Yes
- Road surface type: Paved
Estimated market value
$632,100
$600,000 - $664,000
$2,695/mo
Price history
Price history
| Date | Event | Price |
|---|---|---|
| 1/19/2026 | Price change | $639,900-1.5%$258/sqft |
Source: | ||
| 1/12/2026 | Price change | $649,900-1.5%$262/sqft |
Source: | ||
| 1/2/2026 | Price change | $659,900-2.2%$266/sqft |
Source: | ||
| 12/16/2025 | Price change | $674,900-2%$272/sqft |
Source: | ||
| 12/11/2025 | Price change | $689,000-0.9%$278/sqft |
Source: | ||
Public tax history
Public tax history
| Year | Property taxes | Tax assessment |
|---|---|---|
| 2024 | $502 +79.3% | $31,143 +264.3% |
| 2023 | $280 -16.3% | $8,549 +10% |
| 2022 | $335 +33% | $7,772 +10% |
Find assessor info on the county website
BuyAbility℠ payment
Est. payment
$4,107/mo
Principal & interest
$3078
Property taxes
$805
Home insurance
$224
Climate risks
Neighborhood: 34614
Nearby schools
GreatSchools rating
- 5/10Winding Waters K-8Grades: PK-8Distance: 5.5 mi
- 3/10Weeki Wachee High SchoolGrades: 9-12Distance: 5.7 mi
Schools provided by the listing agent
- Elementary: Winding Waters K-8
- Middle: Winding Waters K-8
- High: Weeki Wachee
Source: HCMLS. This data may not be complete. We recommend contacting the local school district to confirm school assignments for this home.
