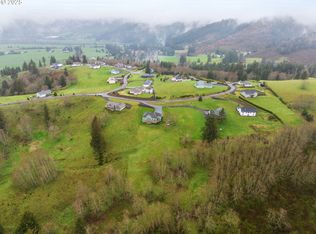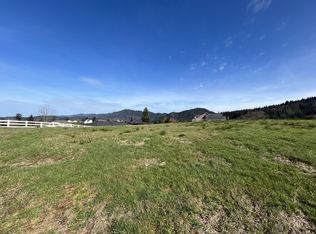ELEGANT LUXURY ON 2+ ACRES with sweeping view of valley, river, mountains, & sparkly lights at night. Easy to show. Wonderful upscale neighborhood in the foothills of the coast range. Easy commute to Portland or great place to work from home. Escape to this rural haven for families where life can be uncomplicated and ocean breezes clear the air. Entry level master suite. Gourmet kitchen. 2 view decks, triple garage. 2 laundry areas. Water feature & architectural columns provide the ''Wow'' factor. 4th Bdrm is Den on Main floor.
This property is off market, which means it's not currently listed for sale or rent on Zillow. This may be different from what's available on other websites or public sources.

