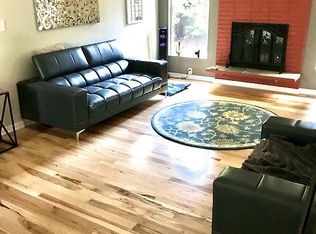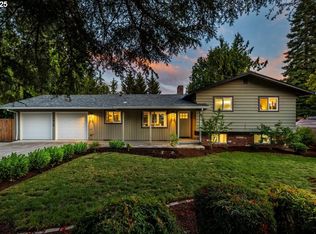Sold
$779,000
10380 SW Washington St, Portland, OR 97225
4beds
2,475sqft
Residential, Single Family Residence
Built in 1965
0.29 Acres Lot
$753,200 Zestimate®
$315/sqft
$3,382 Estimated rent
Home value
$753,200
$708,000 - $798,000
$3,382/mo
Zestimate® history
Loading...
Owner options
Explore your selling options
What's special
Desirable daylight ranch in sought-after West Haven on private 0.29-acre lot. 2,475 SF, 4 Bedrooms + Den + Bonus, 3 Full Bathrooms & more. Excellent floor plan features 3 bedrooms and 2 full bathrooms on the main level. Gorgeous kitchen remodel includes slab quartz counters w/subway tile backsplash, large peninsula island, JennAir duel-fuel built-in range, Bosch dishwasher and French door refrigerator. Slider off the dining room leads to the custom composite deck (installed 2023). The lower level includes a bedroom, den/office, full bathroom, huge bonus room + flex space. Enjoy all the yard has to offer - spacious patio, lush level lawns, raised beds, potting shed, access to the 25' x 21' tuck-under garage/workshop with dedicated electrical panel, and boat parking in the gated side yard. Wired for hot tub. Just minutes to shopping & dining (including Amaterra Winery) / St Vincent Hospital / Hi-tech corridor, parks, trails & more! WA County property taxes. Amazing...a must-see!
Zillow last checked: 8 hours ago
Listing updated: May 02, 2025 at 11:49am
Listed by:
Jessica Corcoran 503-953-3947,
ELEETE Real Estate,
Wendy Abraibesh 503-957-6262,
ELEETE Real Estate
Bought with:
Marc Fox, 200508221
Keller Williams Realty Portland Premiere
Source: RMLS (OR),MLS#: 399083693
Facts & features
Interior
Bedrooms & bathrooms
- Bedrooms: 4
- Bathrooms: 3
- Full bathrooms: 3
- Main level bathrooms: 2
Primary bedroom
- Features: Ceiling Fan, Closet, Ensuite
- Level: Main
- Area: 130
- Dimensions: 13 x 10
Bedroom 2
- Features: Ceiling Fan, Closet
- Level: Main
- Area: 143
- Dimensions: 13 x 11
Bedroom 3
- Features: Ceiling Fan, Closet
- Level: Main
- Area: 117
- Dimensions: 13 x 9
Bedroom 4
- Features: Closet, Wainscoting
- Level: Lower
- Area: 156
- Dimensions: 13 x 12
Dining room
- Features: Sliding Doors
- Level: Main
- Area: 143
- Dimensions: 13 x 11
Family room
- Features: Fireplace, Sliding Doors, Tile Floor
- Level: Lower
- Area: 372
- Dimensions: 31 x 12
Kitchen
- Features: Builtin Range, Dishwasher, Eat Bar, Free Standing Refrigerator, Quartz
- Level: Main
- Area: 150
- Width: 10
Living room
- Features: Fireplace
- Level: Main
- Area: 221
- Dimensions: 17 x 13
Office
- Features: Tile Floor
- Level: Lower
- Area: 130
- Dimensions: 13 x 10
Heating
- Forced Air, Fireplace(s)
Cooling
- Central Air
Appliances
- Included: Built-In Range, Dishwasher, Disposal, Down Draft, Free-Standing Refrigerator, Gas Appliances, Stainless Steel Appliance(s), Electric Water Heater, Gas Water Heater
Features
- Ceiling Fan(s), Quartz, Wainscoting, Closet, Eat Bar, Tile
- Flooring: Engineered Hardwood, Tile
- Doors: Sliding Doors
- Windows: Double Pane Windows
- Basement: Daylight,Finished,Storage Space
- Number of fireplaces: 2
- Fireplace features: Wood Burning
Interior area
- Total structure area: 2,475
- Total interior livable area: 2,475 sqft
Property
Parking
- Total spaces: 2
- Parking features: Driveway, On Street, RV Boat Storage, Garage Door Opener, Attached, Extra Deep Garage, Oversized
- Attached garage spaces: 2
- Has uncovered spaces: Yes
Accessibility
- Accessibility features: Garage On Main, Main Floor Bedroom Bath, Minimal Steps, Accessibility
Features
- Levels: Two
- Stories: 2
- Patio & porch: Deck, Patio, Porch
- Exterior features: Raised Beds, Yard
- Fencing: Fenced
Lot
- Size: 0.29 Acres
- Features: Private, SqFt 10000 to 14999
Details
- Additional structures: RVBoatStorage, SecondGarage
- Parcel number: R7566
Construction
Type & style
- Home type: SingleFamily
- Architectural style: Daylight Ranch
- Property subtype: Residential, Single Family Residence
Materials
- Cedar
- Foundation: Slab
- Roof: Composition
Condition
- Updated/Remodeled
- New construction: No
- Year built: 1965
Utilities & green energy
- Gas: Gas
- Sewer: Public Sewer
- Water: Public
Community & neighborhood
Location
- Region: Portland
Other
Other facts
- Listing terms: Cash,Conventional,VA Loan
- Road surface type: Paved
Price history
| Date | Event | Price |
|---|---|---|
| 5/2/2025 | Sold | $779,000$315/sqft |
Source: | ||
| 4/8/2025 | Pending sale | $779,000$315/sqft |
Source: | ||
| 4/3/2025 | Listed for sale | $779,000+1.6%$315/sqft |
Source: | ||
| 4/27/2022 | Sold | $767,000-0.6%$310/sqft |
Source: | ||
| 3/28/2022 | Pending sale | $772,000$312/sqft |
Source: | ||
Public tax history
| Year | Property taxes | Tax assessment |
|---|---|---|
| 2025 | $6,921 +4.4% | $366,240 +3% |
| 2024 | $6,632 +6.5% | $355,580 +3% |
| 2023 | $6,228 +3.3% | $345,230 +3% |
Find assessor info on the county website
Neighborhood: West Haven-Sylvan
Nearby schools
GreatSchools rating
- 7/10West Tualatin View Elementary SchoolGrades: K-5Distance: 0.9 mi
- 7/10Cedar Park Middle SchoolGrades: 6-8Distance: 1 mi
- 7/10Beaverton High SchoolGrades: 9-12Distance: 2.5 mi
Schools provided by the listing agent
- Elementary: W Tualatin View
- Middle: Cedar Park
- High: Beaverton
Source: RMLS (OR). This data may not be complete. We recommend contacting the local school district to confirm school assignments for this home.
Get a cash offer in 3 minutes
Find out how much your home could sell for in as little as 3 minutes with a no-obligation cash offer.
Estimated market value
$753,200
Get a cash offer in 3 minutes
Find out how much your home could sell for in as little as 3 minutes with a no-obligation cash offer.
Estimated market value
$753,200

