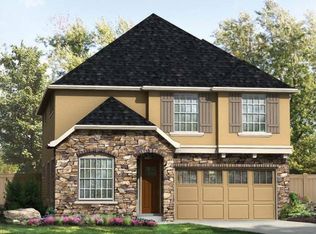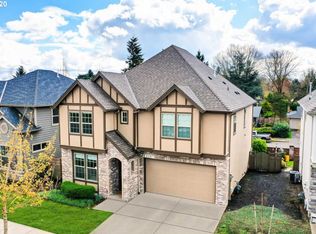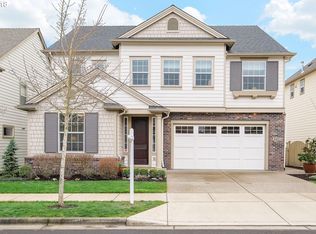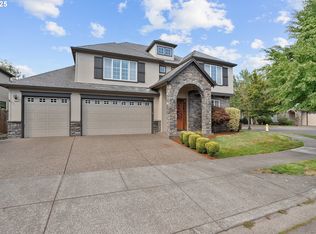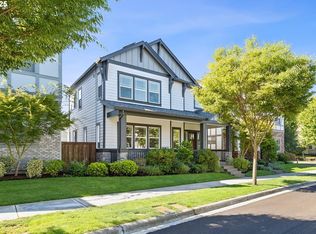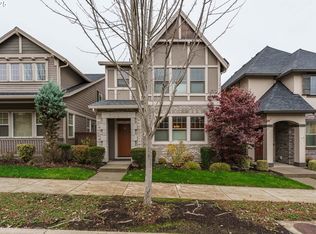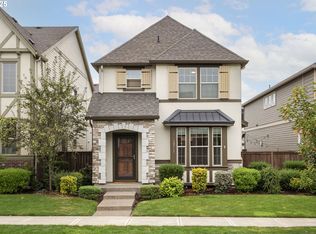Welcome to this spacious and thoughtfully designed 5-bedroom, 3-bathroom home in the popular Villebois neighborhood. New vinyl plank flooring flows throughout the main floor, which includes a dedicated office and large living room with a built-in surround audio system. Upstairs you’ll find five bedrooms, three walk-in closets, and a laundry room with a mud sink. Additional features include a finished garage, storage closets, and an expanded back patio that wraps around a fire pit. This home is within walking distance to the 250-acre Graham Oaks Nature Park, Coffee Lake Nature Park, and numerous other parks and/or greenspaces. The neighborhood includes a convenience store, summer/fall farmers markets, elementary school, play structures, several sports courts (basketball, pickleball, tennis, and sand volleyball), walking paths, dog park, and a nearby light rail station.
Active
Price cut: $5K (11/5)
$749,000
10380 SW Madrid Loop, Wilsonville, OR 97070
5beds
3,012sqft
Est.:
Residential, Single Family Residence
Built in 2013
-- sqft lot
$-- Zestimate®
$249/sqft
$173/mo HOA
What's special
Three walk-in closetsDedicated officeFinished garageStorage closets
- 99 days |
- 255 |
- 9 |
Likely to sell faster than
Zillow last checked: 8 hours ago
Listing updated: December 11, 2025 at 06:39am
Listed by:
Kathy Layton 503-853-9466,
Better Homes & Gardens Realty
Source: RMLS (OR),MLS#: 383576713
Tour with a local agent
Facts & features
Interior
Bedrooms & bathrooms
- Bedrooms: 5
- Bathrooms: 3
- Full bathrooms: 3
- Main level bathrooms: 1
Rooms
- Room types: Bedroom 4, Bedroom 5, Laundry, Bedroom 2, Bedroom 3, Dining Room, Family Room, Kitchen, Living Room, Primary Bedroom
Primary bedroom
- Features: Bathroom, Ceiling Fan, Walkin Closet, Wallto Wall Carpet
- Level: Upper
- Area: 224
- Dimensions: 16 x 14
Bedroom 2
- Features: Wallto Wall Carpet
- Level: Upper
- Area: 143
- Dimensions: 13 x 11
Bedroom 3
- Features: Walkin Closet
- Level: Upper
- Area: 143
- Dimensions: 13 x 11
Bedroom 4
- Features: Wallto Wall Carpet
- Level: Upper
- Area: 121
- Dimensions: 11 x 11
Bedroom 5
- Features: Ceiling Fan, Wallto Wall Carpet
- Level: Upper
- Area: 266
- Dimensions: 19 x 14
Dining room
- Level: Main
- Area: 120
- Dimensions: 12 x 10
Kitchen
- Features: Builtin Range, Dishwasher, Disposal, Gas Appliances, Microwave, Pantry, Builtin Oven, Free Standing Refrigerator, Granite
- Level: Main
- Area: 330
- Width: 15
Heating
- Forced Air
Cooling
- Central Air
Appliances
- Included: Built In Oven, Dishwasher, Disposal, Free-Standing Refrigerator, Gas Appliances, Microwave, Stainless Steel Appliance(s), Washer/Dryer, Built-In Range, Gas Water Heater
- Laundry: Laundry Room
Features
- Central Vacuum, Granite, Soaking Tub, Sound System, Ceiling Fan(s), Walk-In Closet(s), Pantry, Bathroom, Kitchen Island
- Flooring: Wall to Wall Carpet
- Windows: Double Pane Windows, Vinyl Frames
- Basement: Crawl Space
- Number of fireplaces: 1
- Fireplace features: Gas
Interior area
- Total structure area: 3,012
- Total interior livable area: 3,012 sqft
Property
Parking
- Total spaces: 2
- Parking features: Driveway, On Street, Garage Door Opener, Attached
- Attached garage spaces: 2
- Has uncovered spaces: Yes
Accessibility
- Accessibility features: Garage On Main, Accessibility
Features
- Levels: Two
- Stories: 2
- Patio & porch: Patio
- Exterior features: Fire Pit, Yard
- Fencing: Fenced
Lot
- Features: SqFt 3000 to 4999
Details
- Parcel number: 05017385
Construction
Type & style
- Home type: SingleFamily
- Architectural style: NW Contemporary
- Property subtype: Residential, Single Family Residence
Materials
- Cement Siding
- Foundation: Concrete Perimeter
- Roof: Composition
Condition
- Resale
- New construction: No
- Year built: 2013
Utilities & green energy
- Gas: Gas
- Sewer: Public Sewer
- Water: Public
Community & HOA
Community
- Security: Fire Sprinkler System
HOA
- Has HOA: Yes
- Amenities included: Commons, Front Yard Landscaping
- HOA fee: $173 monthly
Location
- Region: Wilsonville
Financial & listing details
- Price per square foot: $249/sqft
- Tax assessed value: $799,935
- Annual tax amount: $9,404
- Date on market: 9/5/2025
- Listing terms: Cash,Conventional
- Road surface type: Paved
Estimated market value
Not available
Estimated sales range
Not available
Not available
Price history
Price history
| Date | Event | Price |
|---|---|---|
| 11/5/2025 | Price change | $749,000-0.7%$249/sqft |
Source: | ||
| 10/23/2025 | Price change | $754,000-0.7%$250/sqft |
Source: | ||
| 9/17/2025 | Price change | $759,000-1.7%$252/sqft |
Source: | ||
| 9/5/2025 | Listed for sale | $772,000-0.8%$256/sqft |
Source: | ||
| 6/28/2025 | Listing removed | $778,000$258/sqft |
Source: | ||
Public tax history
Public tax history
| Year | Property taxes | Tax assessment |
|---|---|---|
| 2024 | $9,405 +2.9% | $491,522 +3% |
| 2023 | $9,141 +3.1% | $477,206 +3% |
| 2022 | $8,862 +5.4% | $463,307 +3% |
Find assessor info on the county website
BuyAbility℠ payment
Est. payment
$4,577/mo
Principal & interest
$3624
Property taxes
$518
Other costs
$435
Climate risks
Neighborhood: 97070
Nearby schools
GreatSchools rating
- 9/10Lowrie PrimaryGrades: PK-5Distance: 0.2 mi
- 5/10Inza R Wood Middle SchoolGrades: 6-8Distance: 0.7 mi
- 9/10Wilsonville High SchoolGrades: 9-12Distance: 1.8 mi
Schools provided by the listing agent
- Elementary: Lowrie
- Middle: Wood
- High: Wilsonville
Source: RMLS (OR). This data may not be complete. We recommend contacting the local school district to confirm school assignments for this home.
- Loading
- Loading
